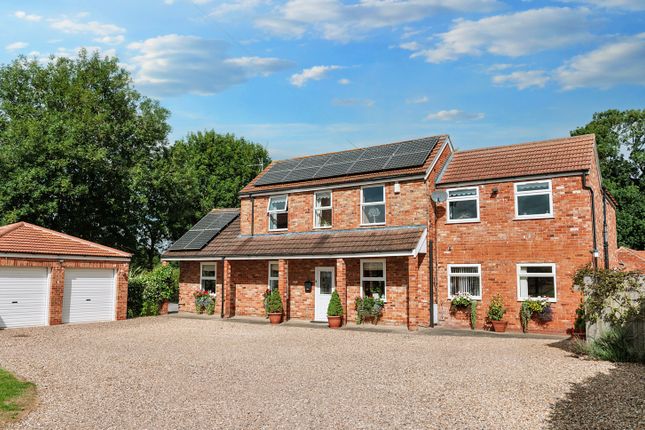
>
5 bedroom detached house for sale
Main Street, Fulstow, Louth LN11
£589,950
Main Street, Fulstow, Louth LN11
£589,950
Our Summary
- Planning If a purchaser is inclined to develop another property within the grounds, full planning permission has been granted following application number N/056/02348/19 for "the erection of a detached house with an attached garage, erection of a detached double garage to serve the existing property and erection of boundary fencing and access gate, both to the maximum height of 1
- Buyers should satisfy themselves regarding the full details of the planning permission by visiting the planning portal of the East Lindsey District Council website and searching for the above application number
Description
This extended, detached Period house sits on 0.55 acres of mature grounds in a rural setting, offering impressive five-bedroom accommodation with an ensuite shower-room, dressing room, and rear balcony for the master bedroom. The property features a feature hallway, versatile living rooms, and an exceptional fitted living/dining kitchen with a part-vaulted ceiling, extensive range of units, appliances, and bi-folding French doors. The property also includes a detached double garage, timber barn, garden outbuildings, and mature gardens with a wildlife pond. Planning permission has been granted for a dwelling in the grounds, providing flexibility for potential buyers. The property has undergone various extensions and renovations over the years, including the addition of a single-storey wing and a large two-storey extension. The property is powered by an oil-fired central heating system and features photo-voltaic solar panels.
