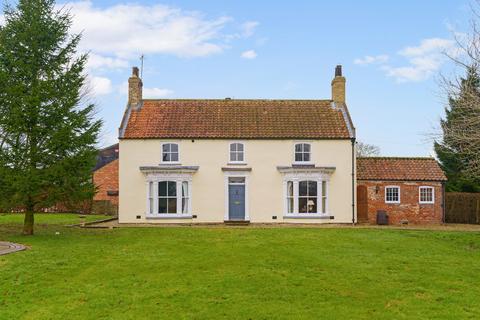
>
Manor Farmhouse, Goulceby 5 bed detached house for sale
Manor Farmhouse, Goulceby
£995,000
Manor Farmhouse, Goulceby
£995,000
Our Summary
- The attractive outbuildings offer great potential for conversion into holiday, annexe/overflow space, office and/or commercial use, subject to all relevant consents
- This space is presently used to house extended family and has potential to be utilised for bed and breakfast or annexe accommodation, having a separate water supply and separate heating system to the main property
- There is an area off the landing which is presently inaccessible but which could (subject to the relevant consents) be knocked through to create an En Suite bathroom to this bedroom
- The land lends itself for equestrian and/or pastoral use and particularly with its second access from the lane, has the business potential for the provision of a camping/glamping enterprise (subject to consents)
- The extent of the numerous brick and pantile outbuildings can be seen at a glance in the floorplan, they offer unrivalled potential for conversion (STP) or to be used for a variety of uses to include livestock housing, stabling, storage and garaging
- The property benefits from planning permission in place to convert the single workshop building into holiday accommodation under planning application number N/060/02324/11
- Great potential for barn conversions to commercial/holiday and or ancillary accommodation (STP)
- Planning permission in place to convert the workshop building into holiday accommodation
- Tack room and 5 existing stables with potential to convert further stabling if required
Description
This charming smallholding is nestled in the heart of the Wolds, boasting 10.25 acres of land, including outbuildings that offer potential for conversion into holiday, annexe, office, or commercial space. The Grade II Listed house has been beautifully maintained, retaining many period features such as exposed timber floorboards, parquet flooring, fireplaces, and stripped pitch pine doors. The property features a recently fitted farmhouse-style kitchen with an electric Aga, as well as a large external party barn with a bar and doors opening onto the gardens. The house has a central hallway with built-in storage and shelving, leading to two characterful reception rooms with bay windows and period features. The kitchen has a beamed ceiling and a multi-fuel stove, and there is a ground-floor self-contained bedroom and shower room with its own external door. The property also features a first-floor landing with a window to the side of the house, leading to three bedrooms, including a master bedroom with a fireplace and vaulted ceiling. The house has a large lawned garden with a paved dining terrace, overlooking the hedged paddock land, and is approached through impressive electric gates with security cameras.
