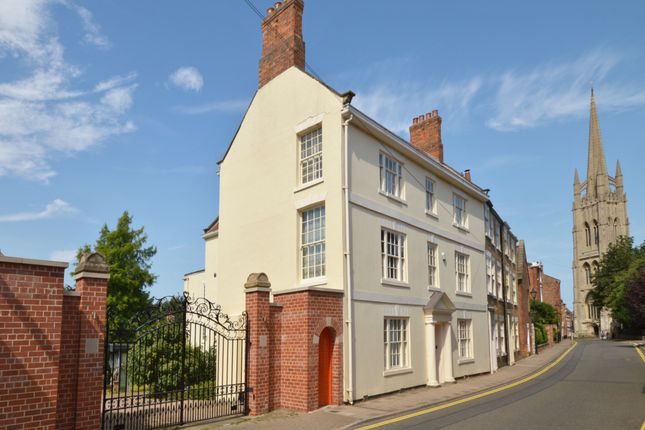
>
7 bedroom town house for sale
Westgate, Louth LN11 9YD
£1,150,000
Westgate, Louth LN11 9YD
£1,150,000
Our Summary
- ocean Planning The kitchen garden is an area where planning permission might be sought for an annexe or overflow accommodation away from the main house
- NB an overage clause will apply for planning permission obtained to construct a permanent residence in the rearmost part of the grounds
Description
This stunning Period town house in North Lincolnshire boasts a remarkable 1-acre mature landscaped garden and is situated just a few minutes' walk from St James' Church and the town center. The property, located on Westgate, has been a prime location in Louth for many years, leading into the town from the west and culminating in the iconic church spire. The house features a central portico and 6-panelled front door, leading to an entrance foyer with double doors to a cloaks cupboard. The ground floor has a hallway with an ornate tesselated floor, elegant return staircase, and three reception rooms, including a sitting room with an intricately carved fireplace surround and an inset cast-iron multi-fuel stove. The first floor has a principal staircase with a utility room off the half-landing, and four bedrooms, including a master bedroom suite with an exceptionally spacious ensuite bathroom. The second floor has a gallery landing with three large double bedrooms and a family bathroom. The mezzanine suite has a double bedroom and ensuite bathroom. The impressive brick-walled and pillared entrance opens onto a block-paved driveway, with turning area, garage, garden store, and a wide bridge over the River Lud, providing vehicular access into the main garden. The gardens are exquisite, with walks through specimen trees, shrubs, borders, and lawns, creating a secluded oasis in the heart of the town.
