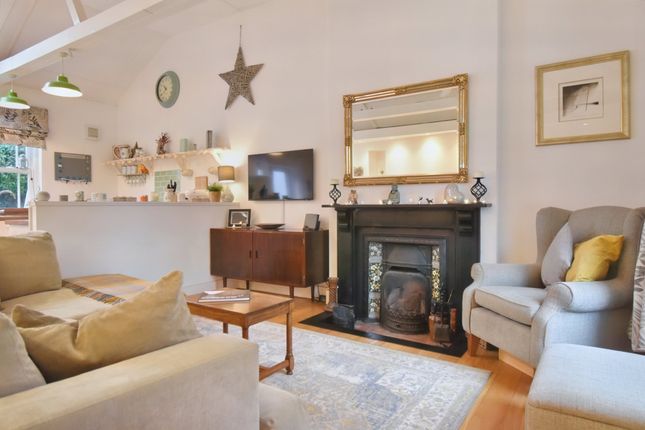
>
South Reston, Louth LN11 8JQ 1 bed detached bungalow for sale
South Reston, Louth LN11 8JQ
£170,000
South Reston, Louth LN11 8JQ
£170,000
Our Summary
- Located in the popular village of South Reston, positioned between the market town of Louth and the coast, this one bedroom cottage has been transformed into a beautiful and cosy character property, formerly being the Women's Institute building and recently having full planning granted for a first floor and rear extension
- Planning Full planning permission was granted on the 27th June 2023 for the extension of the existing dwelling to provide a rear garden room and first floor accommodation including two bedrooms and bathroom
- The planning permission has been granted in accordance with application number N/161/00876/23 and the Decision Notice and accompanying documentation can be viewed on the planning portal of the East Lindsey District Council website or copy documents can be emailed as pdf's on request if preferred
- The planning permission is subject to conditions in respect of the timescale within which the development must be commenced, construction to be in accordance with the approved plans and approval of proposed materials for the building and hard surfaced areas by the local planning authority
- The precise wording of the Planning Decision Notice and the relevant conditions should be considered in detail by a prospective purchaser in accordance with the approved plans
Description
This charming one-bedroom cottage in the village of South Reston, near Louth, has been beautifully transformed from its former life as the Women's Institute building. The property boasts an open-plan living area with vaulted ceilings, underfloor heating, and original beams, as well as a spacious double bedroom, shower room, and utility room. The cottage also features a private and secluded sunny garden to the rear, with parking available to the front. The property has undergone a comprehensive renovation and extension, including the installation of a new uPVC flat roof and a comprehensive insulation system. Many original features remain, including a Victorian fireplace and beams. Full planning permission has been granted for a first-floor extension and rear garden room, providing additional accommodation and potential for further development.
