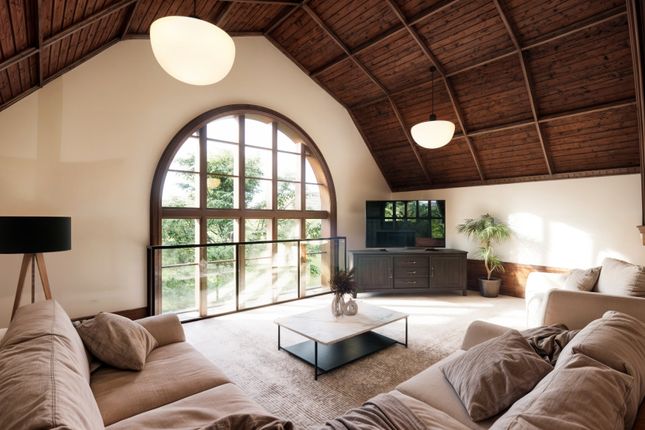
>
Detached house
Westgate, Louth LN11
£175,000
Westgate, Louth LN11
£175,000
Our Summary
- Enjoying a wonderful setting between two impressive Listed 19th and 18th Century townhouses, with views taking in nearby St James Church and close to the town centre, this brick and slate former school hall represents a unique conversion opportunity to create a fabulous home with a stylish interior, a south facing walled rear courtyard and a single parking space in the adjoining courtyard
- The Property Formerly part of the King Edward VI grammar school complex, full planning permission was granted on the 13th of December 2019 for change of use, conversion of, and alterations to the former assembly hall (which is a Listed Building) to provide a dwelling and erection of a boundary wall to a maximum height of 2m (wall now completed)
- Full planning details can be found by visiting the planning portal of the East Lindsey District Council planning portal and searching for application numbers N/105/01254/19 and N/105/01256/19
- CGI images, video and floorplans are included by the architect illustrating a conversion scheme thought to best exploit the potential and height of the building together with a brief description of the intended rooms
- There is scope for the buyer to adjust the interior designs or create a totally different bespoke layout according to taste
- Outside The walled courtyard on the south side of the property has great potential to create outdoor seating and dining areas taking advantage of the sunny aspect for much of the day
- There is also scope to make this area particularly attractive with timber or stone planters, trelliswork for climbing plants, hanging baskets and flower pots together with exterior lighting
Description
This unique property, formerly a school hall, offers a rare conversion opportunity in the heart of a Conservation Area. With views of St James Church and close proximity to the town center, this brick and slate building has been granted planning permission to be converted into a fabulous home. The property boasts a south-facing walled rear courtyard, a single parking space, and a stylish interior. The proposed accommodation includes an open-plan hallway, study area, and snug, as well as three bedrooms, including a master bedroom with an en-suite shower room. The property is located in a quiet courtyard, with access via Schoolhouse Lane, and is surrounded by impressive 19th and 18th-century townhouses. CGI images, video, and floorplans are included to illustrate the potential conversion scheme, and there is scope for the buyer to adjust the interior designs or create a bespoke layout.
