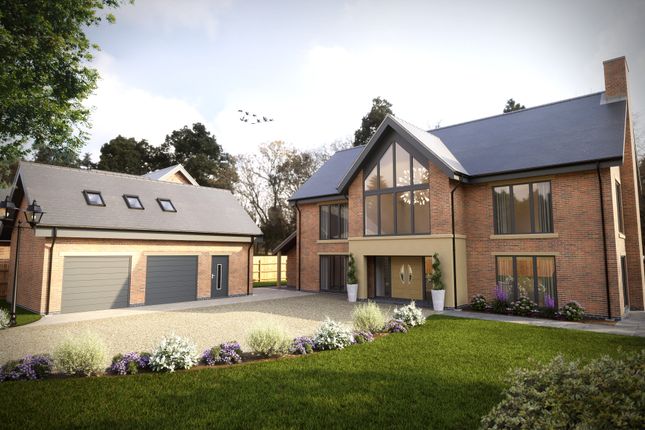
>
Grainthorpe, Lincolnshire Coast LN11 7HS Land for sale
Grainthorpe, Lincolnshire Coast LN11 7HS
£200,000
Grainthorpe, Lincolnshire Coast LN11 7HS
£200,000
Our Summary
- A rare chance to acquire one of two superb building plots each approaching half an acre in area and positioned on the rural fringe of Grainthorpe village, with detailed planning permission for an impressive detached executive home as illustrated in the projected CGI images
- Planning Full planning permission was granted by the East Lindsey District Council Planning Department on the 8th February 2022 for the erection of 2 houses with detached garages/stores, to include alterations to the existing vehicular access
- All the documents relating to the planning application can be viewed online by accessing the council planning portal and searching for application number N/062/02568/21 or by copying and pasting the following link into a web browserAlternatively, please request the details by email from the selling agent
- The planning decision notice includes conditions which can be summarized as follows:Timescale for commencement of the developmentCompliance with the approved plans listed in the decision noticeApproval of proposed external materialsSurface and foul water drainageLandscaping and tree-plantingDriveway specification from High Street and bin storage provisionConstruction to Building Regulation Part G (2)(b) standards limiting water consumption to 110 litres per person per day
- The decision notice with full conditions can be emailed on request Building Plot 2 - Description The plot is positioned to the rear of a substantial detached Tudor style house called The Paddocks and has, to date, been part of the well-tended grass paddocks of this property, enclosed by a variety of trees, hedges and fencing, with a number of ornamental shrubs and bushes
- The vendor will concrete-pave the strip driveway specified in the planning permission over the area coloured brown on the site plan shown on the preceding page and the two plots will have a right of way over this driveway with or without vehicles to the area coloured blue
- It will be a condition of sale that the new dwellings will be constructed within a specified time period to the approved design and any alterations to such design or construction of additional buildings within the grounds will be subject to the approval of the vendors or their successors in title, such approval not to be unreasonably withheld
- From the entrance hall there are double doors on each side opening into the lounge and the: Living/Dining Kitchen An exceptionally spacious room with potential for various layouts but having good wall space for an extensive range of built-in base and wall units, an island unit and appliances as required
- Outside The spacious plots provide potential to create attractive landscape gardens of excellent size which will be mainly at the rear of the house, whilst to the front there is the scope to create a large forecourt for parking and turning whilst also giving access to the garage block
- Building Plot on rural village outskirts
- Full permanent planning permission certified as commenced
- Full planning permission
Description
A rare opportunity to acquire one of two building plots located on the rural fringe of Grainthorpe village, each approaching half an acre in size. The plots are positioned behind a substantial detached Tudor-style house and feature mature grass paddocks, ornamental shrubs, and hedges. The plots have been granted detailed planning permission for an impressive detached executive home with central two-storey gables, double-glazed windows, and a country footpath on the far side of the fencing. The home will feature central heating, double glazing, and an en suite bathroom to the master bedroom. The plots are offered for sale freehold with vacant possession on completion, subject to the approved plans and conditions.
