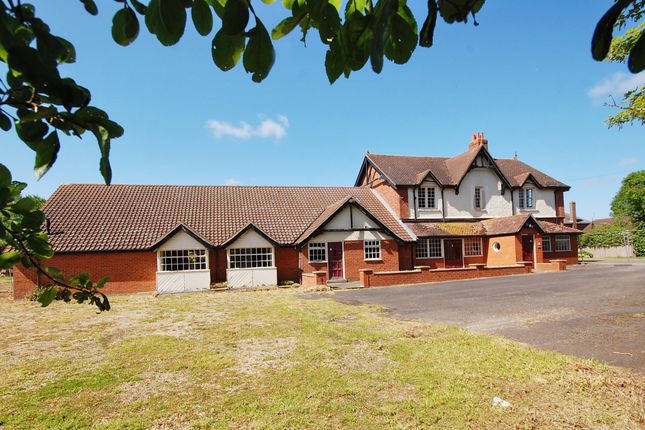
>
Covenham St Bartholomew LN11 0PF 4 bed house for sale
Covenham St Bartholomew LN11 0PF
£395,000
Covenham St Bartholomew LN11 0PF
£395,000
Our Summary
- A unique opportunity to acquire a development project with an interesting history, The Plough Inn now has full planning permission for conversion from a former public house into a very substantial detached character home or two individual and different semi-detached homes, all located in grounds of around half an acre (subject to survey)
- Subsequently outline planning permission for a detached dwelling at the rear has also been obtained
- The current layout is indicated on the floor plans on page 17 of these particulars and as illustrated by the interior photographs, the rooms have now been largely stripped and partly dismantled, prior to commencement of one of the two pub development schemes for which full planning permission has been obtained
- Planning Full planning permission has been granted for two alternative schemes
- Consent 2 - On the 8th June, 2022 planning permission was granted for change of use, conversion of, extensions and alterations to the existing former public house to form two number dwellings
- Consent 3 - On 13th February 2025 Outline planning permission was granted for the erection of 1 x number dwelling
- Full details of the planning applications and all relevant documents can be viewed by visiting the planning portal of the East Lindsey District Council and searching for application numbers N/037/01403/21, N/037/00435/22 and more recently N/037/00667/24
- These include the decision notice giving full details of the conditions which apply to the three planning permissions
- "Consent 1 - Planning Permission 2021 – The Proposed Single Detached DwellingCopy elevations are shown here from the architect's drawings with the main south elevation illustrated on page 5 above and followed below by the proposed floorplan layout as a single dwelling
- Living/Dining Kitchen An immense room with potential to create multiple possible kitchen unit layouts incorporating appliances, living spaces and dining areas
- Ground Floor Master Bedroom A spacious double bedroom with three windows on the south elevation, east window for morning sun and a walk-through access to the spacious: Ensuite Dressing Room With potential to fit an extensive range of wardrobes and furniture and having a window on the north elevation
- Consent 2 – Planning Permission 2022 - New Proposed Semi-detached Dwelling – East Wing Ground Floor Main entrance on the south elevation where glazed double doors with windows on each side open into an: Entrance Porch With a side lobby, having a doorway to the kitchen and opposite the main entrance are double doors into the: Dining and Family Room A spacious living area with scope to arrange alternative seating and dining plans and with an, opening at the side through to the: Hallway adjacent, with return staircase having kite-winder steps up to the first floor
- Breakfast Kitchen A spacious kitchen with large bay on the south elevation providing potential to fit a number of units and leaving ample space for dining
- NB The gymnasium with ensuite, lounge, office, and small patio area have potential for creation as an annexe or holiday let subject to PP
- Consent 2 – Planning Permission 2022 New Proposed Semi-detached Dwelling – West Wing Ground Floor - Main Entrance On the south elevation with glazed door set into a glazed gable and opening into a projecting- Entrance Hall With staircase leading off to the first floor at the rear
- Extant full planning permission for conversion
- Separate outline planning permission for new dwelling at the rear
- Unique development project in rural village
Description
This unique property, The Plough Inn, has a rich history dating back to 1898 and has been granted full planning permission for conversion into a substantial detached character home or two individual semi-detached homes. The property has undergone partial demolition and stripping, with the current layout indicated on floor plans and illustrated through interior photographs. The building has a complex history, with multiple extensions and alterations over the years, including a substantial extension on the west side. The property is situated on approximately half an acre of land, with a large paved car parking area and surrounding grass and hedgerows. Three planning permissions have been granted, including full permission for conversion into a single house, two semi-detached houses, and an outline permission for a detached dwelling at the rear. The seller has confirmed that the necessary initial works have been undertaken to secure both planning consents, making the property an exciting development opportunity.
