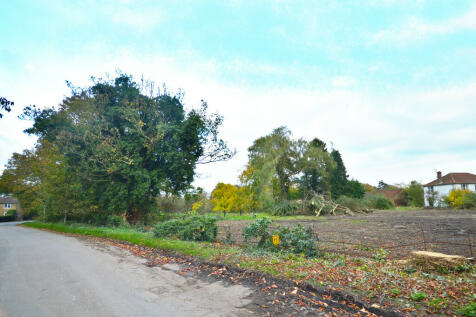
>
Land for sale
Bonthorpe Lane, Willoughby LN13 9SU
£175,000
Bonthorpe Lane, Willoughby LN13 9SU
£175,000
Our Summary
- 28-acre grounds, this exceptional building plot is close to the Church of St
- Helena and has full planning permission for a detached 4 bedroom family house with an attached double garage
- The grounds enjoy a "parkland" environment in a quiet location on the village outskirts with potential for domestic garden or equestrian use only (STP)
- Planning Full planning permission was granted by the East Lindsey District Council on the 27th of November 2019 for the detached house and attached garage in conjunction with other adjoining development
- The house will enjoy an exceptional setting with a current parkland feel but offering potential to keep a pony, enjoy horticultural pursuits, create a small hobby farm or consider leisure use, subject to planning permission
- Outside he grounds afford potential to create formal gardens with hard and soft landscaping around the house with driveway to be surfaced from the lane by the purchaser/s and accessed via a vehicular and pedestrian right of way over the area shown blue on the site plan subject to shared maintenance of that area according to user
- There is ample space in the paddock for outbuildings (possible stable for a pony shown on the site plan) subject to planning permission as required
Description
This exceptional building plot, situated in a mature tree-lined setting with 1.28-acre grounds, has full planning permission for a detached 4-bedroom family house with an attached double garage. The plot is located in a quiet area on the outskirts of Willoughby village, with potential for domestic garden or equestrian use. The grounds are enclosed by mature native trees and traditional iron post and rail fencing, offering a "parkland" environment. The proposed dwelling is designed as a traditional detached family house with an attached double garage and independent access to a home office above. The house will provide excellent family accommodation, with a spacious entrance hall, living room, study, L-shaped dining/living kitchen, utility room, and four double bedrooms, including an en-suite shower room. The property benefits from a private location, mature surroundings, and potential for various uses, subject to planning permission.
