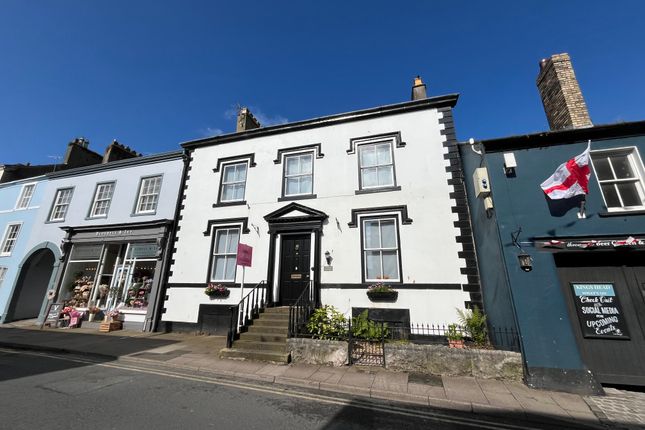
>
6 bedroom terraced house for sale
Queen Street, Ulverston, Cumbria
£650,000
Queen Street, Ulverston, Cumbria
£650,000
Our Summary
- Offering substantial accommodation that will be appreciated upon inspection with superb potential to continue and further develop the bed and breakfast business or indeed just to be used as a sizeable family home in the heart of town
Description
sh with Triton electric shower over. Part tiled walls, extractor fan, recessed spotlights and tiled floor. BEDROOM 2 12' 9" x 12' 4" (3.89m x 3.76m) Sash window to the rear overlooking the courtyard, radiator, coving to ceiling and ceiling light point. BEDROOM 3 14' 3" x 10' 1" (4.34m x 3.08m) Sash window to the rear with views over the courtyard, radiator, coving to ceiling and ceiling light point. BATHROOM 8' 6" x 6' 6" (2.59m x 2.00m) Fitted with a white three piece suite comprising of a panelled bath with mixer tap and hand held shower attachment, pedestal wash hand basin with tiled splashback and low level WC. Part tiled walls, extractor fan, recessed spotlights and chrome ladder style radiator. SECOND FLOOR LANDING Accessed via a spiral staircase leading to: BEDROOM 4 17' 1" x 12' 10" (5.22m x 3.92m) Maximum measurements, dual aspect with sash window to the front and velux window to the rear, radiator, eaves storage, ceiling light point and access to loft space. ENSUITE 8' 10" x 6' 6" (2.69m x 2.00m) Fitted with a three piece suite in white comprising of a low level WC, pedestal wash hand basin with mixer tap and tiled splashback and a shower enclosure with Mira Sport electric shower, glazed door and tiled surround. Part tiled walls, extractor fan, recessed spotlights and tiled floor. EXTERNAL To the front of the property there is a paved area with flower beds and a walled boundary. To the rear there is a lovely enclosed courtyard with sun trap seating area, mature flower beds, outside tap and a wooden shed. A double garage is situated to the rear with up and over door, power, light and
