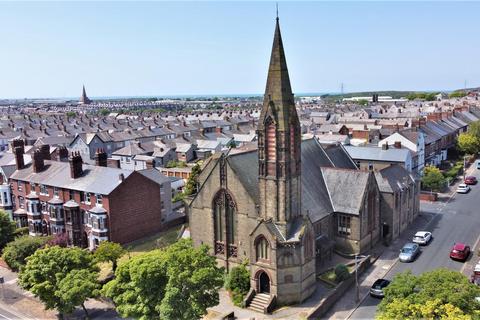
>
Trinity Church, Warwick Street... Residential development for sale
Trinity Church, Warwick Street, Barrow-In-Furness
£675,000
Trinity Church, Warwick Street, Barrow-In-Furness
£675,000
Our Summary
- Versatile for use and/or whole/part development, subject to any planning permissions
- An exiting and unique investment and development opportunity
Description
This unique property is a detached sandstone church with a slate roof, dating back to 1896. The impressive building is situated in private grounds with a garden and offers versatile accommodation with potential for development, subject to planning permissions. The property features a mix of single-story and mezzanine floors, with a total floor area of approximately 4,500 square feet. The interior boasts a range of features, including a vaulted ceiling, stained glass windows, and wooden beams. The property has multiple rooms, including a church hall, meeting rooms, offices, and a kitchen, as well as a mezzanine floor with a stunning stained glass window. The property also has a brick cellar with a boiler room and a secure timer door to the rear garden and Abbey Road. With its rich history and unique character, this property presents an exciting opportunity for development or use as a community hub.
