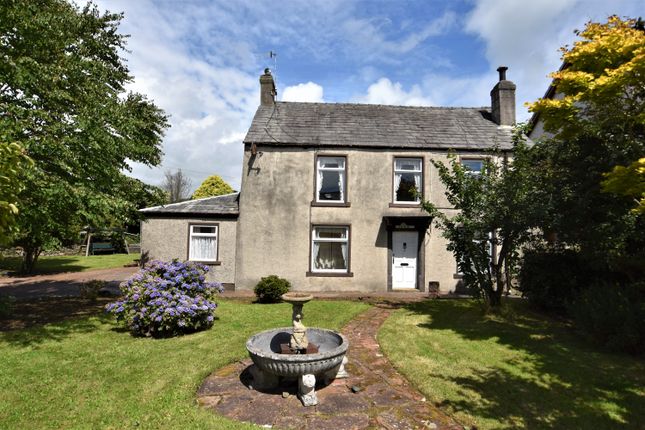
>
4 bedroom detached house for sale
Saves Lane, Askam-in-Furness, Cumbria
£275,000
Saves Lane, Askam-in-Furness, Cumbria
£275,000
Our Summary
- Suited to a cash buyer, this Grade II Listed, individual detached home with lots of character and a date stone indicating 1688 is looking for a new owner
- Now in need of upgrading this home is set on a lovely plot with mature gardens to the front, side and rear with driveway and outbuildings
- Offering superb potential and comprising of entrance porch, utility, shower room, dining kitchen, dining room, lounge and to the first floor four bedrooms and bathroom
- Located in the popular location of Saves Lane in the village of Irleth and Askam-in-Furness and recommended for early and internal inspection to appreciate the character and potential this lovely home offers
Description
This charming Grade II Listed detached home, built in 1688, is a rare find for a cash buyer seeking a unique property with plenty of character. The property is set on a lovely plot with mature gardens to the front, side, and rear, featuring a driveway, outbuildings, and a brook running through the garden. The interior boasts a range of period features, including exposed beams, stone fireplaces, and traditional wooden handrails. The property comprises an entrance porch, utility room, shower room, dining kitchen, dining room, lounge, and four bedrooms, including a large master bedroom with en-suite access to the loft. The property requires upgrading and is being sold with early and vacant possession, having no upper chain. Located in the popular village of Irleth and Askam-in-Furness, this property is recommended for an early viewing to appreciate its character and potential.
