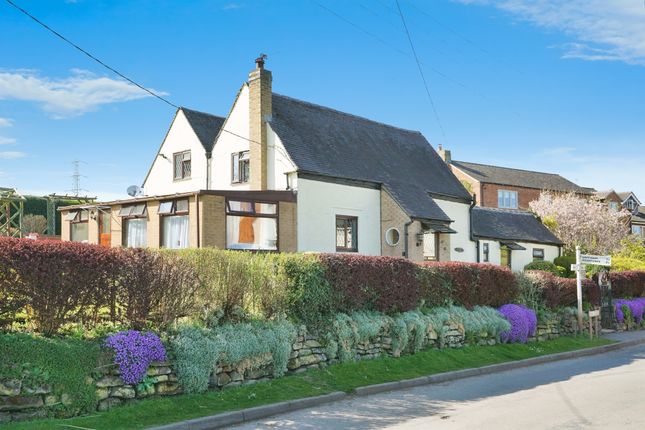
>
4 bedroom detached house for sale
Main Street, Worthington, Ashby-De-La-Zouch LE65
£500,000
Main Street, Worthington, Ashby-De-La-Zouch LE65
£500,000
Our Summary
- Development potential property subject to planning permission
- A substantial detached property with a self contained one bedroom annexe situated on a double width plot with 137 ft approx frontage which offers potential for extension to the existing property or re-development of the site
- A substantial detached property with a self-contained one bedroom annexe situated on a double width plot with 137 ft approx frontage which offers potential for extension to the existing property or re-development of the site
- The gardens to front side and rear are beautifully presented and offer great potential
- Paved steps lead up from the gate to the entrance doors, to the side of the property there is a potential building plot subject to planning permission, having shaped lawns, flanked with borders inset with shrubs, block paved path leading down the side of the property along to the double garage, double wrought iron drive gates giving access in via a stunning block paved driveway with brick feature retaining wall flanking the drive which opens out to provide off road parking and turning for several vehicles
- To the back of the garage is a utility type area and a tree lining the boundary, the lawn is flanked with borders inset with a variety of shrubs, pergola, paved path with brick retaining wall around the back of the property, concrete patio area, backs directly on to open fields, having stunning views and offers potential to be developed subject to planning permission
- Development opportunity subject to planning permission
Description
This substantial detached property boasts a self-contained one-bedroom annexe, situated on a double-width plot with 137ft frontage, offering potential for extension or redevelopment. The main property features stunning views, well-presented gardens, and oil-fired central heating. The interior comprises an entrance hall, lounge, dining room, dining kitchen, cloaks/WC, utility room, and conservatory, with three double bedrooms and a bathroom on the first floor. The annexe has its own entrance, hallway, sitting room, double bedroom, and shower room. The property also features a large block-paved driveway, double garage, and metal shed, with beautifully presented gardens to the front, side, and rear, offering great potential for development.
