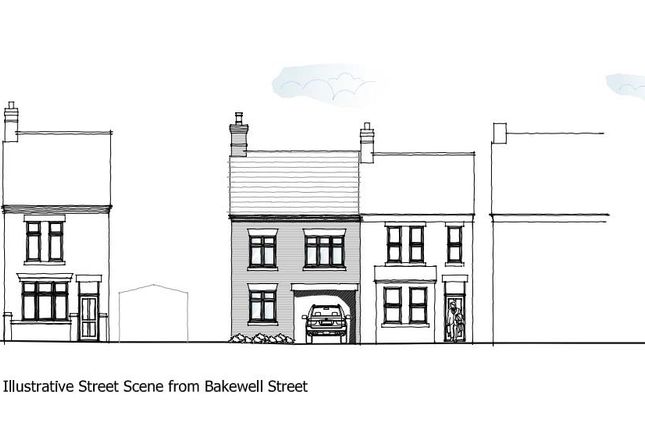
>
Land
Bakewell Street, Coalville LE67
£70,000
Bakewell Street, Coalville LE67
£70,000
Our Summary
- Planning permission granted for the erection of a three double bedroom, three storey detached property
- Planning ref no
Description
A planning permission has been granted for the construction of a three-storey, three-bedroom detached property designed by local architect David Granger. The innovative design features a large open-plan living kitchen diner on the ground floor, along with a study and W/C. The first floor has two double bedrooms sharing a family bathroom, while the second floor boasts a master suite with double bedrooms and an en-suite shower room. The property will have a sunlit garden to the rear and a driveway for off-road parking. All necessary pre-commencement details have been satisfied, and building regulations, sap calculations, and a structural engineer's report are complete and available upon request.
