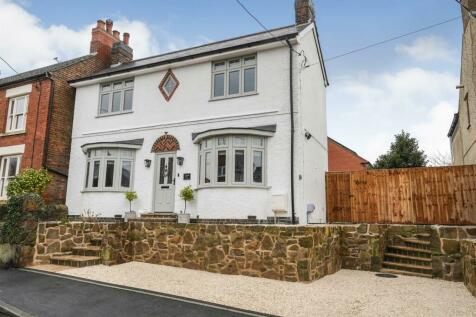
>
2 bedroom detached house for sale
Main Street, Stanton Under Bardon
£350,000
Main Street, Stanton Under Bardon
£350,000
Our Summary
- Picture Rails, Log Burner, Window Seats, Feature Fireplaces **Elevated Position **Parking for 2 Cars **Good Sized Enclosed Rear Garden **Planning Granted for a 2 Storey ExtensionGeneral - A handsome and substantially improved traditional double bay fronted detached home
- Planning permission has been granted for a 2 storey extension to create a 4 bedroom home with extensive ground floor living accommodation
- Planning Reference - The planning reference number for the two storey rear and side extension is: 22/00877/HOU available to view on the Hinckley & Bosworth Planning Portal
Description
This substantially improved traditional double bay fronted detached home boasts a stylish interior with high-quality finishes, traditional features such as picture rails, log burners, and feature fireplaces. The property sits in an elevated position with parking for two cars and a good-sized, enclosed rear garden. Planning permission has been granted for a two-story extension to create a four-bedroom home with extensive ground-floor living accommodation. The interior features a sitting room, dining room, and kitchen on the ground floor, with two double bedrooms and a luxury bathroom on the first floor. The property is located in the small village of Stanton-under-Bardon, just one mile from junction 22 of the M1 motorway, offering easy access to Leicester, Ashby de la Zouch, Loughborough, and further afield.
