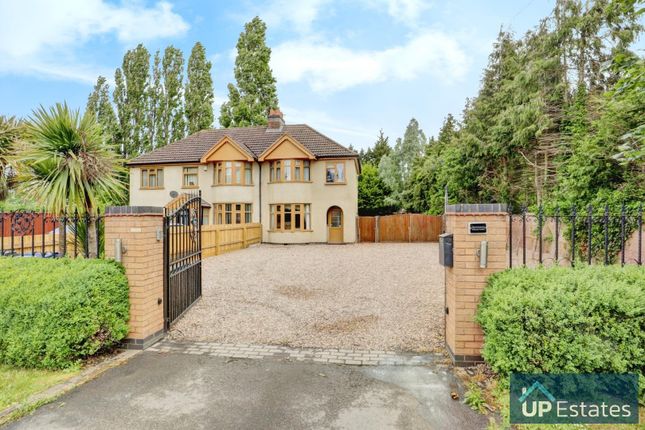
>
3 bedroom semi-detached house for sale
Watling Street, Hinckley
£325,000
Watling Street, Hinckley
£325,000
Our Summary
- The property has previously a number of years ago had planning permission approved for a two storey detached dwelling to be erected to the side elevation, however this planning permission has lapsed and may need to be amended before being granted again
- Further details on this available via Hinckley & Bosworth planning website here (Ref 16/01139/FUL) brief this property comprises: open plan hall/lounge/kitchen diner area, boiler/utility room and outside toilet to the ground floor
- PREVIOUS PLANNING PERMISSION GRANTED FOR DETACHED DWELLING TO REAR
- Previous planning permission granted for detached dwelling to rear
Description
This semi-detached property offers a unique opportunity to renovate and extend, with planning permission previously approved for a two-storey detached dwelling to be erected to the side elevation, although this permission has since lapsed. The property itself features an open-plan hall/lounge/kitchen diner on the ground floor, with a boiler/utility room and outside toilet, while the first floor comprises three bedrooms and a bathroom. The property also boasts a gated driveway and a low-maintenance gravel garden to the rear. With central heating and double glazing throughout, this property presents a great opportunity for buyers to put their own stamp on it and make it their own.
