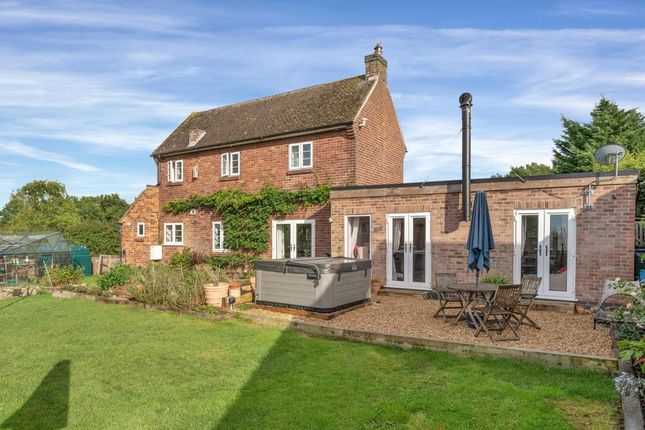
>
3 bedroom detached house for sale
Blacksmith End, Stathern
£490,000
Blacksmith End, Stathern
£490,000
Our Summary
- * DETACHED FAMILY HOME * APPROACHING 1,500 SQ FT * 2 RECEPTIONS & 3 BEDROOM * LIVING DINING KITCHEN * ATTRACTIVE CORNER PLOT * GENEROUS PARKING * HIGHLY REGARDED VILLAGE LOCATION * FURTHER POTENTIAL *We have pleasure in offering to the market this interesting individual detached traditional home which offers just in excess of 1,400 sq ft of accommodation, occupying a generous corner plot lying in the region of 643 sqm
- In addition to the current accommodation, it is worth noting that planning was approved in 2012 by Melton Borough Council to replace the existing dwelling with three detached homes and although this application has now lapsed it does suggest the onward potential of the site, whether that be developing the current dwelling or as the previous planning suggested
- Former Planning Approval - It is worth noting that although now lapsed, outline planning approval was given by Melton Borough Council in November 2012 for the demolition of the existing dwelling and replace by three detached homes, to include one four bedroomed home at approximately 152 sqm of accommodation, and two two bedroom homes at 80sqm
- Obviously the plans have long since lapsed, but it does suggest that there couple further potential for development of the site subject to re-approval by Melton Borough Council
- flood assessment), school Ofsted ratings, planning applications and services such as broadband and phone signal
- Flood assessment of an area:_Broadband & Mobile coverage:-School Ofsted reports:-Planning applications:-
Description
This detached family home, approaching 1,500 square feet, is situated on a generous corner plot in a highly regarded village location. The property offers versatile accommodation, including two receptions, a living/dining kitchen, and three bedrooms, with a bathroom on the first floor. The ground floor features a spacious living/dining room with a chimney breast and attractive stove, as well as a utility/ground floor cloakroom. The kitchen is open plan and has a range of contemporary units, granite work surfaces, and integrated appliances. The property has seen a general programme of modernisation and benefits from UPVC double glazing and oil-fired central heating. The plot provides a generous frontage with off-road parking and a good-sized garden to the rear. With its convenient location and potential for further development, this property is ideal for a wide range of prospective purchasers.
