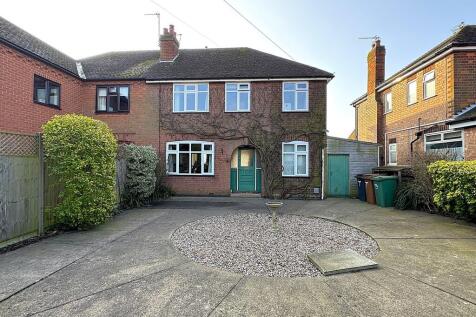
>
Main Street, Asfordby 4 bed detached house for sale
Main Street, Asfordby
£375,000
Main Street, Asfordby
£375,000
Our Summary
- Planning has been passed for extending the property
- The application number is 23/00796/FULHH and the planning permission is valid for 3 years from 17
Description
This semi-detached four-bedroom house is situated in the village of Asfordby, offering uninterrupted views of the Priory nature reserve and the river Wreake from the rear garden. The property features a spacious lounge with a feature fireplace, a modern kitchen diner with bi-fold doors leading to the patio, and a large utility room. There are four bedrooms, including one with an en-suite bathroom, and a family bathroom. The property also benefits from a garage, ample off-road parking, and a large rear garden with a patio seating area, formal lawn, and mature trees. Planning permission has been granted to extend the property, which includes a single-storey rear extension, two-storey side extension, and new front entrance porch. The property is located within walking distance of village amenities, including a primary school, doctors' surgery, and shops, and has regular bus services to nearby towns.
