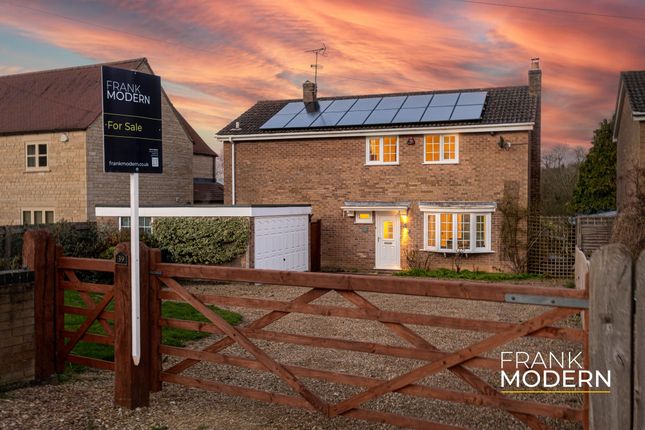
>
4 bedroom detached house for sale
High Street, Morcott, LE15
£450,000
High Street, Morcott, LE15
£450,000
Our Summary
- AGENTS NOTES—The building has planning permission to extend with the addition of another large bedroom with an ensuite, ground-floor reception room, attic conversion, and new garage
- Planning Permission For A Two-Storey Extension To The Front Aspect
Description
This detached brick-built family home in the village of Morcott, near Oakham, offers over 1500sqft of living accommodation spread over two floors. The property features an open entrance hall, a light and airy living room with a wood-burning stove, and a dining room with lovely views of the rear garden. The kitchen is equipped with modern appliances and opens onto a utility room with additional storage space. Upstairs, there are four double bedrooms and a family bathroom. The property has a well-maintained exterior, with a gravelled driveway leading to a double detached garage and a block-paved enclosed rear garden. Additionally, the property benefits from 16 solar panels, installed in 2014, which generate an average income of £950 per annum. The property also has planning permission to extend and improve the layout, including the addition of an extra bedroom, reception room, and garage.
