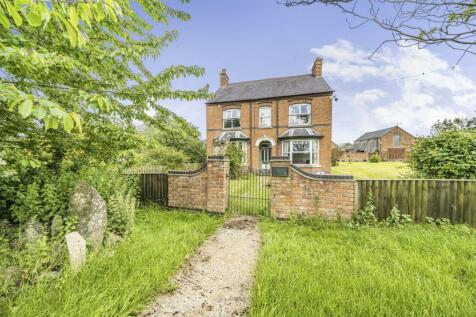
>
4 bedroom detached house for sale
Woodway Lane, Claybrooke Parva, Lutterworth
£1,000,000
Woodway Lane, Claybrooke Parva, Lutterworth
£1,000,000
Our Summary
- These fabulous equestrian facilities also offer the possibility of running your own livery stables, with potential to generate a steady income from this venture
- Although the farmhouse is in need of modernisation, this presents a unique chance for the new owners to put their stamp on the property and create a bespoke living space tailored to their tastes
- The family bathroom, which would benefit from being modernised, is fitted with a panelled bath, wall mounted sink and WC
Description
```
Here is the code for the Markdown file:
```markdown
---
- [INST](#inst)
- **Summary**
<>
This unique property is situated just outside the charming Leicestershire village of Claybrooke Parva, offering an extended four bedroom farmhouse with vast potential. Extending to a total of 19 acres, the land includes 20 stables, making it an ideal setting for equestrian enthusiasts. The property features two reception rooms, four bedrooms, and requires modernisation. The highlight is the 110ft by 68ft floodlit manège, perfect for training horses. With potential to run a livery stables business, this property presents an excellent opportunity for those seeking a semi-rural lifestyle.
<>
- **Location**
Claybrooke Parva is a sought-after village situated within south Leicestershire, surrounded by attractive countryside. The town of Lutterworth is approximately 5 miles away to the south east, offering a range of amenities. Schooling is excellent with junior schooling available within Claybrooke Parva itself and nearby Ullesthorpe. The village falls within the catchment area for Lutterworth College, Lutterworth High School, Rugby High School, and Lawrence Sherriff School. There is good access to the A5 from the property, linking to the excellent motorway network in Leicester and Warwickshire. The property benefits from a high-speed train service from Rugby to London Euston in under 50 minutes, ideal for commuters.
- **Ground Floor**
The entrance hall welcomes you into the property with original flooring and a picture rail. Stairs lead to the first floor, and doors open to the dining room and sitting room, both featuring coving to the ceiling, picture rails, and attractive fireplaces. A useful pantry and a boot room, which could also serve as a study, are also on the ground floor. The extended kitchen/breakfast room is filled with natural light and fitted with wooden units, an exposed brick feature wall, and a quarry tiled floor. A utility room with a WC completes the ground floor accommodation.
- **First Floor**
A spacious galleried landing leads to four generously sized bedrooms and the
