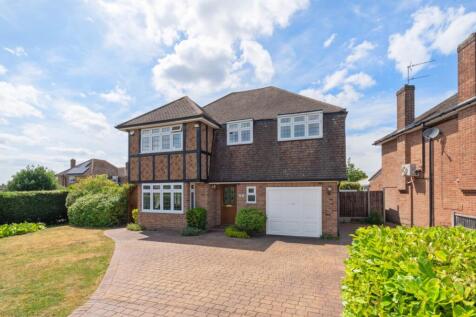
>
Oadby, Leicestershire LE2 4 bed detached house for sale
Launde Road, Oadby, LE2
£685,000
Launde Road, Oadby, LE2
£685,000
Our Summary
- Positioned on a generous and private corner plot in one of Oadby’s most sought-after residential roads, this beautifully presented four-bedroom detached family home offers stylish interiors, wraparound gardens, and approved planning permission to further extend the property, creating a rare opportunity for a long-term forever home
- The approved planning permission provides exciting scope for enlargement, enhancing both space and long-term value
- Planning Permission:Full planning permission has been granted by Oadby & Wigston Borough Council under application ref: 24/00347/HPA for a substantial rear and side extension—providing prospective purchasers with the opportunity to significantly increase the home’s living space and add long-term value
- ftFour well-proportioned bedroomsLuxury refitted bathroom with walk-in showerContemporary kitchen/diner with garden accessDual-aspect living room and separate home office/snugGround floor WC with quality fittingsPrivate wraparound garden with patio and lawnBlock-paved driveway and integral garageApproved planning permission for extension (Ref: 24/00347/HPA)Catchment for Launde Primary and Beauchamp CollegeQuiet and well-connected location close to local amenities
- Approved planning permission for side and rear extension (Ref: 24/00347/HPA)
Description
This beautifully presented four-bedroom detached family home is situated on a private corner plot in a sought-after residential road in Oadby. The property offers stylish interiors, wraparound gardens, and approved planning permission to extend the property, creating a rare opportunity for a long-term forever home. With approximately 1,544 sq. ft of existing accommodation, the property combines flexible living space, contemporary design, and strong kerb appeal. The property features a bright and modern entrance hallway, a dual-aspect living room, a separate office or second reception, and an open-plan kitchen and dining room with garden views. The first floor boasts four well-sized bedrooms, three with fitted wardrobes, and a fully refitted bathroom with high-end finishes. The property also enjoys a wide, wraparound plot with a beautifully maintained rear garden featuring a large patio area, shaped lawn, and established planting. The approved planning permission provides exciting scope for enlargement, enhancing both space and long-term value.
