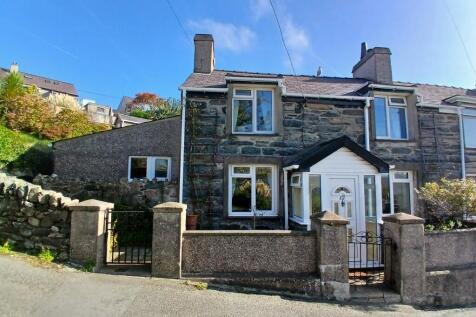
>
Ffrydlas Road, Bethesda LL57 3 bed semi
Ffrydlas Road, Bethesda LL57
£245,000
Ffrydlas Road, Bethesda LL57
£245,000
Our Summary
- Please note that since the 1st September 2024, under the Article 4 Direction issued by Gwynedd Council, if you intend using the property as a second home or for short term holiday lettings, planning permission for a change of use will be required
Description
This property is a stone/brick/concrete block construction with part-rendered and spar-dashed elevations, under a pitched slate roof with a mineralized felt-covered roof to the rear extension. The property is located in Ffrydlas Road, Bethesda, and has a uPVC double-glazed front door that opens into a porch with a terracotta ceramic tile floor. The ground floor has a lounge with a cast stone fireplace, a sitting room with a polished marble fireplace, and a kitchen-diner with a range of matching base and wall cupboard units. The rear hall has a terracotta ceramic tile floor, a small fitted base cupboard, and a uPVC double-glazed external door providing independent rear access. The first floor has a straight flight open-tread pine staircase, with four bedrooms, including a front bedroom with views across the valley, and a shower room re-fitted with a white suite. The property also has a utility room, a store room, and a W.C. The outside has a neat paved area to the front, with a wooden side door providing independent access to the rear, where there is a paved path and a gas meter cupboard.
