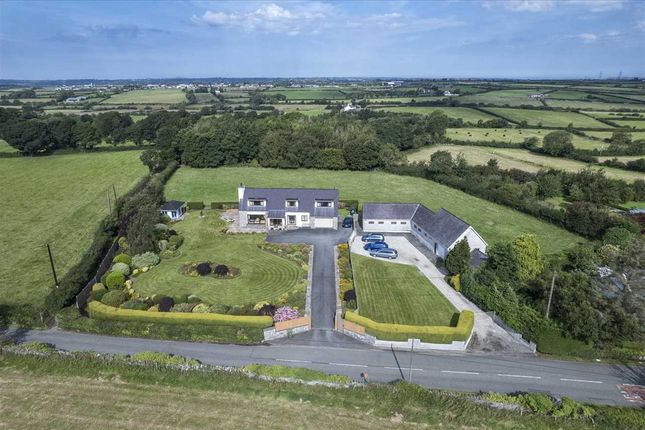
>
5 bedroom detached house for sale
Noddfa, Llanddaniel, Llanddaniel
£835,000
Noddfa, Llanddaniel, Llanddaniel
£835,000
Our Summary
- Located On The Outskirts Of The Village Of Llanddaniel And Close To The Popular Village Of Llanfairpwll In A Semi Rural Setting Is This Stunning & Most Spacious, Detached Family Home With Gated Driveway Together With Separate Gated Access And Drive To The Adjacent Outbuildings, Ideal For Conversion Into Stables/Tack Room Or As An Additional Dwelling For Extended Family Or Letting Out, With Detailed Planning Permission (21C28) For A Detached Two Storey 3 Bedroom Bungalow With 2 Receptions & 2 Bathrooms
- The L shaped outbuildings that benefit from planning permission are currently laid out into two parts with 4 walk through rooms accessed via a door at the side along with an adjoining double garage/workshop with door into a games room/gym
Description
This property is a stunning and spacious detached family home located on the outskirts of the village of Llanddaniel and close to the popular village of Llanfairpwll. It boasts beautifully landscaped gardens of approximately 1 acre, a generous paddock of approximately 2 acres, and a delightful woodland of approximately 1 acre. The property benefits from detailed planning permission for a detached two-storey 3 bedroom bungalow with 2 receptions and 2 bathrooms. The accommodation features oil-fired central heating and double glazing, and includes a front door into an entrance vestibule with ceramic tiled flooring, windows to front and side aspects, and a door leading into the entrance hallway. The L-shaped lounge has recessed lighting, coved ceiling, sliding patio doors leading out onto a flagged patio, and arched French doors into the dining room with window overlooking the rear gardens and paddock. The kitchen is equipped with recessed lighting, Amtico floor covering, base and wall storage cupboards with complementary work surfaces, a semi-integrated dishwasher, NEFF double oven, induction hob with canopy-style extractor over, complementary wall tiling, a window to side aspect, and a door to the rear flagged path and terrace. The inner hallway leads off into a snug with sliding patio doors out onto an elevated terrace area, a bedroom with window to the rear aspect overlooking the paddock and woodland, an office/bedroom with window to the front aspect, a bathroom with tiled panelled bath, walk-in shower cubicle, vanity sink base unit with storage cupboards to either side, a back-to-wall low flush WC, vertical heated towel rail, complementary floor and wall tiling, recessed lighting, and a frosted window to the rear. The first floor has a spacious landing with recessed lighting, eaves storage, access to the loft space, a window to the rear aspect offering far-reaching views over the paddock and woodland, and a door off into a useful walk-in storage room. The bedrooms are spacious and feature
