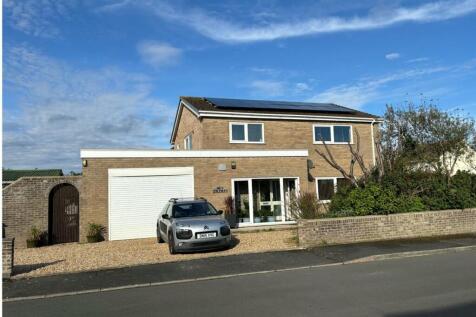
>
Faenol Isaf, Tywyn LL36 4 bed detached house for sale
Faenol Isaf, Tywyn, LL36
£425,000
Faenol Isaf, Tywyn, LL36
£425,000
Our Summary
- Access via a fully glazed door with obscured glass off the hall, with a WC with low level cistern with half and full flush, basin with separate hot and cold taps, a large hanging cupboard with two sapele doors providing sufficient space and potential for addition of a shower (if the study were to be used as a bedroom for example), a double glazed top opening window with obscured glass to the porch aspect, stained softwood flooring, partly tiled walls to 1
- Additional reception room currently used as the dining room but providing potential for a range of uses, with a skylight with a sprayed recess and LED lighting, double patio door to the courtyard with vertical blinds, glazed door to the orangery, part glazed door to the garage with a roller blind, stained softwood boarded flooring, cupboard housing a distribution board, inverter and meter for the Solar Panels (readings sent to Good Energy on a quarterly basis), a radiator with a thermostat, 2x pendant lights and 4 double 13-amp socket
Description
This property is a chain-free, three-story home situated on a 315sqm plot. The interior features a spacious entrance hall with a porch, leading to a cloakroom, sitting room, study, kitchen, breakfast room, orangery, and garden room. The kitchen is fitted with a range of units and solid oak worktops, and the orangery offers bright and airy space with double-glazed doors to the garden. The first floor landing has a mezzanine level and leads to four bedrooms, including a main bedroom with a double-glazed window, and a family bathroom. The property also features a garage, courtyard, and solar panels. With a guide price of £400,000 to £375,000, this property offers a unique blend of modern living and traditional charm.
