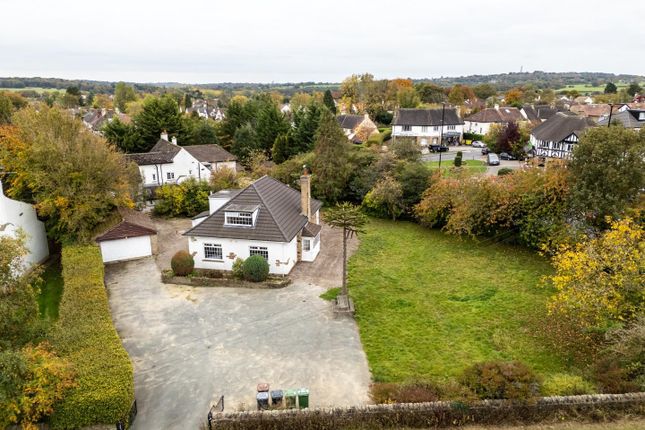
>
Breary Lane East, Leeds LS16 3 bed detached house for sale
Breary Lane East, Bramhope, Leeds LS16
£725,000
Breary Lane East, Bramhope, Leeds LS16
£725,000
Our Summary
- 44 acres, offering huge potential to create a stunning family home or a thriving commercial space
- 44 acres of mature gardens, this property presents exceptional potential to renovate, extend, or redevelop into a truly outstanding family residence, subject to the necessary consents
- A previous planning application approved a single-storey rear extension, the extension and conversion of the detached garage, and a glazed link connecting the garage to the main residence
- Alternatively, the property could be viewed as a commercial opportunity, offering a range of adaptable spaces suitable for business use such as:• A large main area suitable for a variety of business uses• A communal kitchen and well-maintained bathroom facilities• A spacious lounge area, ideal for staff or client use• Convenient access to transport links, making it an appealing location for tenants who need to commuteInvestment Highlights:• Estimated Market Rent: £60,000 per annum• Strong yield potential with long-term tenants• A reliable addition to any property investment portfolioTo register your interest and book a viewing, please call our Land & New Homes office on
- 44 acres• Scope to renovate, extend, or redevelop (subject to consent)• Mature hedge and stone wall boundary for privacy• Previous planning approval for extension and conversion works • Over 1,500 sq
- of existing accommodation• Detached single garage with potential for conversion• Excellent opportunity to create a dream family home or commercial investmentENVIRONSBramhope is a highly regarded North Leeds village, located approximately seven miles from the city centre and perfectly positioned between Leeds and the market town of Otley
- Potential for strong rental returns
Description
This rare opportunity in Bramhope village presents a chance to transform a 0.44-acre property into a stunning family home or thriving commercial space. The property, which spans over 1,500 square feet, offers a versatile layout and a detached garage with potential for conversion. A previous planning application has been approved for a single-storey rear extension, garage conversion, and glazed link connecting the garage to the main residence. With its prime central location, mature gardens, and strong potential for renovation or redevelopment, this property is ideal for discerning buyers looking to create a bespoke home that blends modern living with village charm. Alternatively, it could be viewed as a commercial opportunity, offering adaptable spaces suitable for business use.
