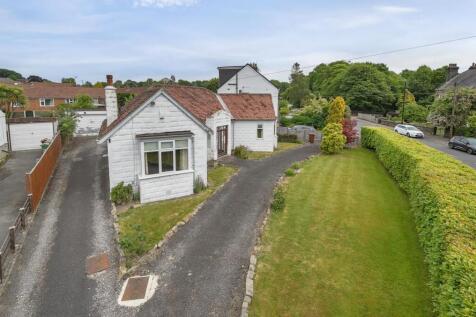
>
Outwood Lane, Horsforth, LS18 2 bed detached bungalow for sale
Outwood Lane, Horsforth, LS18
£400,000
Outwood Lane, Horsforth, LS18
£400,000
Our Summary
- Offered chain free, this charming home boasts superb curb appeal, sits on a generous plot, and presents endless potential for renovation, extension, or loft conversion (subject to planning permission)
- Key Features:•Detached bungalow with attractive crescent-shaped frontage and standout curb appeal•Spacious vestibule and hallway with guest WC and two storage cupboards•Well-proportioned living room with bay window overlooking the front garden and feature fireplace (gas capped)•Bright and welcoming breakfast/dining room with bay window, fireplace (gas capped), and built-in alcove shelving•Kitchen with plenty of storage and workspace, pantry, side door access, and views over the rear garden•Two generous double bedrooms, both with fitted wardrobes and rear garden views•Family bathroom with bath and shower over, WC and basinExternal Highlights:•Crescent-shaped plot with gated horseshoe driveway offering two entrances•Substantial front garden, fully enclosed with lawn and mature hedge for privacy•Long driveway down the side of the property leading to a double garage with power and water•Enclosed rear garden with lawn, hedge and fence boundary, summer house, and concrete shedThis is a rare opportunity to purchase a home with both charm and exceptional potential
- POTENTIAL TO EXTEND (subject to planning permission)
Description
Welcome to Outwood Lane, Horsforth, a charming two-bedroom detached bungalow situated in a quiet and picturesque setting, just a short distance from Horsforth's amenities and Kirkstall Forge Train Station. This chain-free property boasts a generous plot, offering endless potential for renovation, extension, or loft conversion (subject to planning permission). The interior features a spacious vestibule and hallway, a well-proportioned living room with a bay window and feature fireplace, a bright breakfast/dining room with a bay window and fireplace, and a kitchen with ample storage and workspace. The two double bedrooms are both fitted with wardrobes and offer rear garden views, while the family bathroom features a bath and shower over, WC, and basin. The property's exterior boasts a crescent-shaped plot with a gated horseshoe driveway, a substantial front garden, and a long driveway leading to a double garage with power and water. The enclosed rear garden features a lawn, hedge, and fence boundary, a summer house, and a concrete shed. This rare opportunity to purchase a home with both charm and exceptional potential is not to be missed.
