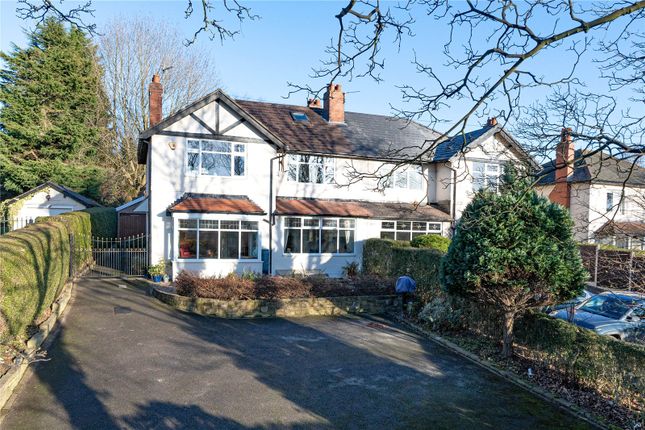
>
Rawdon Road, Horsforth, Leeds, West... 3 bed semi
Rawdon Road, Horsforth, Leeds, West Yorkshire
£615,000
Rawdon Road, Horsforth, Leeds, West Yorkshire
£615,000
Our Summary
- Having been a much loved family home and presented to an exceptional standard, the property benefits from an occasional loft room with so much development potential and a viewing is essential to fully appreciate
- Our vendor advises they have planning permission granted for a fourth bedroom loft conversion and the documents are available upon request
Description
This stunning three-bedroom semi-detached residence, set back from Rawdon Road in Horsforth, boasts impressive far-reaching views and a high level of privacy. The property, presented to an exceptional standard, features an occasional loft room with potential for development, making it a unique and versatile living space. The ground floor comprises a spacious entrance hallway, a bay windowed lounge with cast iron fireplace, a dining/family room with wooden panelling and a cast iron wood burning stove, and a well-appointed dining kitchen with integrated appliances and underfloor heating. The first floor features three double bedrooms, including one with an en-suite, and a family bathroom with a four-piece suite. The occasional loft room offers flexible usage and has planning permission granted for a fourth bedroom conversion. The property also benefits from a private and well-maintained garden, a gated driveway with ample car parking, and a single detached garage. With its exceptional standard of presentation, impressive views, and versatile living spaces, this property is a must-view for anyone seeking a unique and special home.
