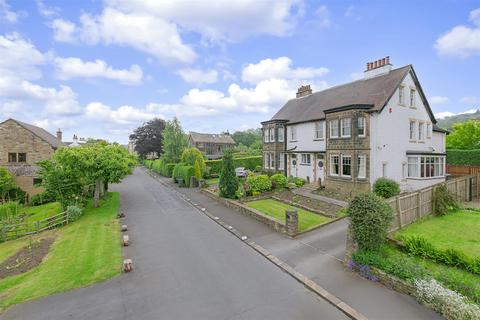
>
Cheltenham Avenue, Ilkley LS29 6 bed semi
Cheltenham Avenue, Ilkley LS29
£895,000
Cheltenham Avenue, Ilkley LS29
£895,000
Our Summary
- The property incorporates an elegant hallway, two large principal reception rooms, a kitchen and utility room on the ground floor whilst the upper floors provide six bedrooms, two bathrooms and obvious potential to provide an additional en suite bathroom
- 03m (9'10" x 6'8") - With obvious potential to create an en suite bathroom
- Previous Planning Approval - The property is considered to have potential to extend to the rear
- Planning consent (now expired) has previously been granted for a single storey extension to the kitchen (Application Ref: 05/08285/FUL)
Description
This Edwardian semi-detached house is situated in a convenient location, within walking distance of local amenities and transport services. The property boasts a private south-facing level rear garden and offers spacious and extensive family accommodation. The ground floor features an elegant hallway, two large reception rooms, a kitchen, and a utility room, while the upper floors provide six bedrooms, two bathrooms, and potential to create an additional en-suite bathroom. The property also has a store room, inner vestibule, and a breakfast kitchen with a gas-fired Aga. The house has a lovely layout, with many original features still intact, including a splayed bay window, cast iron fireplace, and moulded ceiling cornice. The property also has a good-sized level garden to the rear, with a large terraced area and established hedges. The area is popular for its village appeal, with a parade of shops, a highly-regarded primary school, and its own train station.
