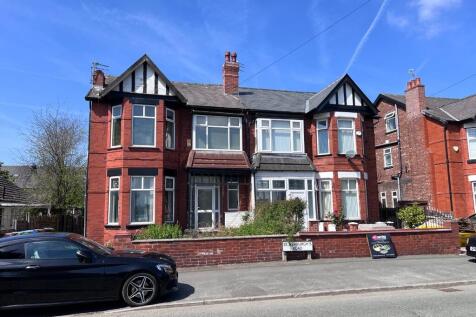
>
4 bedroom semi-detached house for sale
St. Werburghs Road, Manchester, Greater Manchester, M21
£495,000
St. Werburghs Road, Manchester, Greater Manchester, M21
£495,000
Our Summary
- Great opportunity to convert into a family home (subject to consents)Large basement offering scope for conversion (subject to consents)
- Auction sale with SDL 26th June 2025
- 2350 sqft of accommodation and has a large basement offering scope for further accommodation/ conversion / third apartment, subject to any required permissions
- The property also offers an opportunity to convert back into a large family home (subject to consents) Driveway to front and gardens to rear
- Utilities Information Heating Supply: Double Glazing Electric Supply: Mains Supply Water Supply: Mains Supply Sewerage Arrangements: Mains Supply Parking Arrangements Driveway Auction Details The sale of this property will take place on the stated date by way of Auction Event and is being sold under an Unconditional sale type
- Auction Deposit and Fees The following deposits and non- refundable auctioneers fees apply: * 5% deposit (subject to a minimum of £5,000) * Buyers Fee of 4
- Additional Information For full details about all auction methods and sale types please refer to the Auction Conduct Guide which can be viewed on the SDL Property Auctions home page
- This guide includes details on the auction registration process, your payment obligations and how to view the Legal Pack (and any applicable Home Report for residential Scottish properties)
- Basement with scope for conversion (subject to consents)
- Scope to convert to a family home (subject to consents)
- TO BE SOLD AT AUCTION WITH SDL ON 26/06/2025
Description
This substantial semi-detached property, currently configured as two large apartments, offers a unique opportunity to convert into a family home or to create additional living space in the large basement area, subject to necessary consents. With a total approximate floor area of 2350 sq ft, the property features a driveway to the front and gardens to the rear. The property is situated in a popular location in Chorlton, with excellent transport links and a range of amenities nearby. The current configuration includes two separate flats, each with its own hall, lounge, kitchen, bedrooms, and bathroom. The basement area offers scope for further accommodation or conversion, and the property is being sold freehold with vacant possession. With an EPC rating of 'E' and a Council Tax rating of 'A', this property presents a rare opportunity for buyers to create their dream home.
