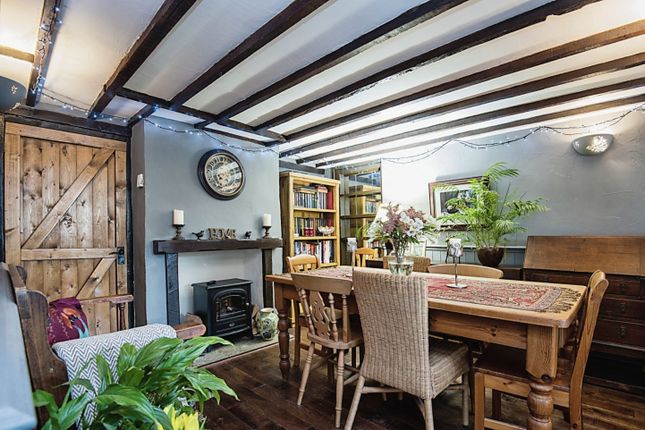
>
5 bedroom semi-detached house for sale
London Road, Teynham, Sittingbourne
£499,995
London Road, Teynham, Sittingbourne
£499,995
Our Summary
- Internal Porch I Entrance Hall6 Reception Rooms I Kitchen/Diner2 x WCs I Shower Room I Bedroom 6Bedrooms 1-5 - master with en-suiteFamily BathroomGarage/Workshop I Rear Garden I ParkingThis unique, period home, located in the village of Teynham, is a substantial sized house, with 6 reception rooms offering plenty of potential for varied use, and presenting the perfect investment for the larger or extended family to come together, while still having their own living and/or working areas
- There is also the potential for any changes as the property is not listed (subject to relevant regulations)
- We recommend that any prospective purchaser:Check the Ofcom checker to ascertain coverage availability at the property: Check with your provider as to the availability of coverage and likely speedsTake your mobile on a viewing and test at the property ParkingOff Road Parking for 2 carsStreet Parking No permit requiredBuilding SafetyOur vendor is not aware of any known building safety issues or any planned or required works needed to rectify any identified defect/hazardRestrictionsNo known restrictions Rights and EasementsOur vendor is not aware of any rights of ways or easements over the propertyFlood/Erosion riskOur vendor confirms that the property has not flooded in the last 5 yearsOur vendor has confirmed that they are not aware of any known risk of coastal erosion affecting the property and its boundaryPlanning Permission or Proposal for DevelopmentOur vendor is not aware of the existence of any known planning permission or proposals for development, construction or change of use affecting the property and its immediatelocality
Description
This substantial period home, located in the village of Teynham, boasts 6 reception rooms and 6 bedrooms, making it an ideal investment for larger or extended families. With period features, open fires, and wooden beams throughout, the charming home showcases its long history. The property has the potential for varied use, including foster care, and the current vendors have advised that it would be an ideal place for any changes, as it is not listed (subject to relevant regulations). The internal porch opens into a spacious hallway, leading to 2 wooden-floored reception rooms and a dining room with quaint half-panelled walls. The kitchen/diner is cleverly designed with half walls to allow natural light into the dining area and includes several cupboards, space for appliances, and a separate area ideal as a breakfast room. The lounge at the rear is a bright and airy room with double French doors opening onto the garden. Two WCs and a separate shower room can be found on the ground floor, while the master bedroom benefits from a full-size en-suite bathroom. The country-style rear garden boasts an abundance of established shrubbery and is a lovely place to relax and listen to the birds. The property has off-road parking for 2 cars and an entrance from the house accesses the workshop area at the rear of the garage. With easy access to the A2/M2 motorways and close to the station, this beautiful house offers a unique opportunity for a larger or extended family to come together while still having their own living and/or working areas.
