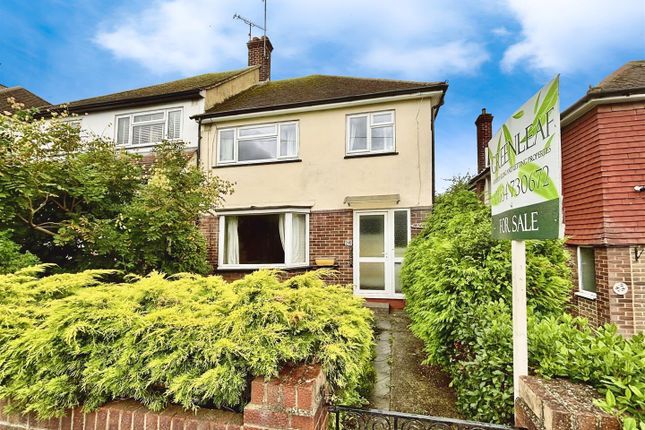
>
Warwick Crescent, Borstal, Rochester 3 bed semi
Warwick Crescent, Borstal, Rochester ME1
£325,000
Warwick Crescent, Borstal, Rochester ME1
£325,000
Our Summary
- Available with NO ONWARD CHAIN, and bursting with potential, this enviably located property has been well cared for by the current owner for many years, however the opportunity is now there to update and modernise to your own specification
- Boasting three bedrooms, potential for a large open-plan lounge/diner, a detached garage with shared driveway, potential for further off-road parking to the front, and an upstairs bathroom with separate WC, further benefits include a great size garden, and a spacious loft with potential for further accommodation subject to the new owners wishes and usual permissions
- The layout briefly consists of: Entrance porch into hallway, giving access to kitchen, dining room with double doors into the lounge, and patio doors to the rear into the conservatory and out to garden; The upstairs landing gives access to three bedrooms, bathroom and separate WC, and loft with potential
- 8m (11'5" x 5'10") - Spacious hallway with neutral carpet and decor, attractive staircase up to first floor with a large under-stairs cupboard providing potential to create a downstairs WC, subject to new owners wishes and usual permissions
- 45m (9'10" x 8'0") - Spacious kitchen in need of updating, currently with vinyl worktops and wooden cupboards, tile-effect linoleum flooring, partial wall tiles, window to side and rear, boiler located here, and useful serving hatch into the dining room to side
- 15m (10'7" x 10'4") - Spacious room with dated neutral carpet and decor, sliding patio doors to conservatory, attractive glass-panelled double doors into lounge
- 55m (12'3" x 11'7") - Good size lounge with bay window to front of house, dated neutral carpet and decor with gas fire (not tested), fitted shelving, coving, attractive double doors to dining room
- 75m (8'6" x 5'8") - Spacious landing with neutral carpet and decor, large window to side of house offering lots of natural light, loft access ( good size, ladder, light, and potential for further accommodation subject to usual permissions and new owners wishes)
- 75m (5'8" x 2'5") - WC to side of bathroom (potential to knock through to main bathroom), with white WC, lino floor and neural decor, window to side
- Garage - Detached single garage in need of some TLC, located to rear-side of the property with shared driveway access
- With shed, greenhouse, gated area, nice size patio with steps leading down to garage, and potential to design to your own taste
- SEMI-DETACHED HOUSE IN NEED OF MODERNISATION
- SEPARATE LOUNGE AND DINING ROOM WITH POTENTIAL TO OPEN-PLAN
- Semi detached house in need of modernisation
- Semi-detached house in need of modernisation
- Separate lounge and dining room with potential to open plan
- Separate lounge and dining room with potential to open-plan
Description
This vacant semi-detached house in Rochester, ME1, offers a blank canvas for buyers to put their own stamp on. With no onward chain, the property boasts three bedrooms, a detached garage with shared driveway, and a spacious loft with potential for further accommodation. The garden is a good size and has a shed, greenhouse, and patio area. The property is located close to local schools, amenities, and transport links, with Rochester Train Station providing a 35-minute train to London St Pancras. The interior features a spacious hallway, a kitchen in need of updating, a dining room with patio doors to a conservatory, and a lounge with a bay window. The bathroom has a white bath and basin, and there is a separate WC. The property requires some TLC, but offers a great opportunity for buyers to put their own mark on it and make it their home.
