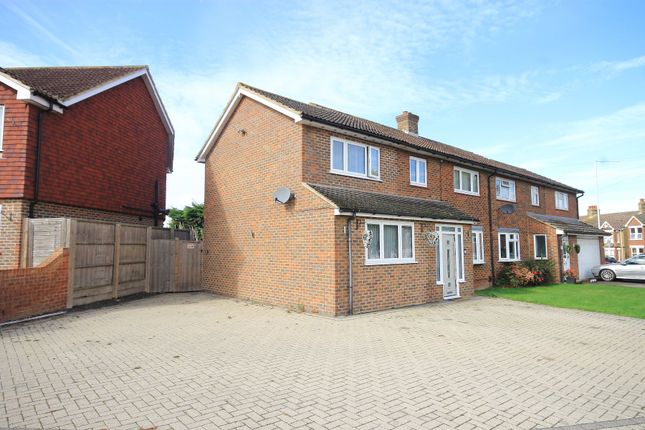
>
4 bedroom semi-detached house for sale
Swanstree Avenue, Sittingbourne ME10
£425,000
Swanstree Avenue, Sittingbourne ME10
£425,000
Our Summary
- Entrance Hall I KitchenOpen Plan Lounge/Dining RoomReception Room - currently used as a home salon4 Double Bedrooms - Master with En-SuiteFamily BathroomGarden I Driveway for 4 CarsThis spacious, extended semi detached home, located on the outskirts of Sittingbourne, boasts a generous corner plot offering further potential
- We recommend that any prospective purchaser:Check the Ofcom checker to ascertain coverage availability at the property: Check with your provider as to the availability of coverage and likely speedsTake your mobile on a viewing and test at the property ParkingDrive for 4+ carsStreet Parking No permit requiredBuilding SafetyOur vendor is not aware of any known building safety issues or any planned or required works needed to rectify any identified defect/hazardRestrictions There are restrictive covenants which are: The Transferee hereby covenants with the Transferor to maintain and keep in repair and renew whenever necessary the boundary structures along the boundary of the Property indicated by a "T" mark on the planRights and EasementsOur vendor is not aware of any rights of ways or easements over the propertyFlood/Erosion riskOur vendor confirms that the property has not flooded in the last 5 yearsOur vendor has confirmed that they are not aware of any known risk of coastal erosion affecting the property and its boundaryPlanning Permission or Proposal for DevelopmentOur vendor is not aware of the existence of any known planning permission or proposals for development, construction or change of use affecting the property and its immediatelocality
Description
This spacious, extended semi-detached home is located on the outskirts of Sittingbourne and boasts a generous corner plot with further potential. The property features an entrance hall with stairs to the first floor, a newly fitted kitchen with ample storage and a breakfast bar, and an open-plan lounge/dining room flooded with natural light. The first floor has four double bedrooms, including a master with en-suite shower room, and a family bathroom with a free-standing bath. The garden is mainly laid to lawn and has a patio area perfect for alfresco dining. The property also has a brick-laid driveway for four cars and is within easy distance of local shops and amenities, including a nearby school and railway station with high-speed services to London.
