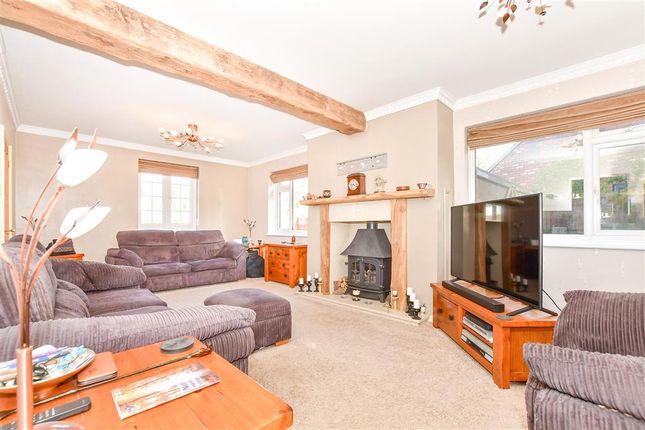
>
3 bed detached house
Ashford Road, Harrietsham, Maidstone, Kent ME17
£550,000
Ashford Road, Harrietsham, Maidstone, Kent ME17
£550,000
Our Summary
- If you're a multi-generational family then the property also has granted outline planning permission for a detached bungalow in the rear garden, as well as a car barn to compliment the main dwelling and replace the outbuilding that would need to be removed as a caveat to this
- Further information can be found on Maidstone planning portal under reference No: 23/504452/out
- Opportunity to further extend the main dwelling, subject to consents
- Outline planning for additional detached property with car barn
Description
This detached house is situated on a large plot with a rear garden that offers plenty of space to utilize. The property is located within walking distance to local amenities, schools, and the train station, making it an ideal location for those who need to commute to Harrietsham. The house itself has a spacious interior with a lounge, kitchen, dining room, and three bedrooms, as well as a cloakroom, boiler room, and bathroom. The property also has off-road parking and a large front garden. Additionally, there is granted outline planning permission for a detached bungalow in the rear garden, as well as a car barn, making it a great opportunity for multi-generational families or those looking to expand their living space.
