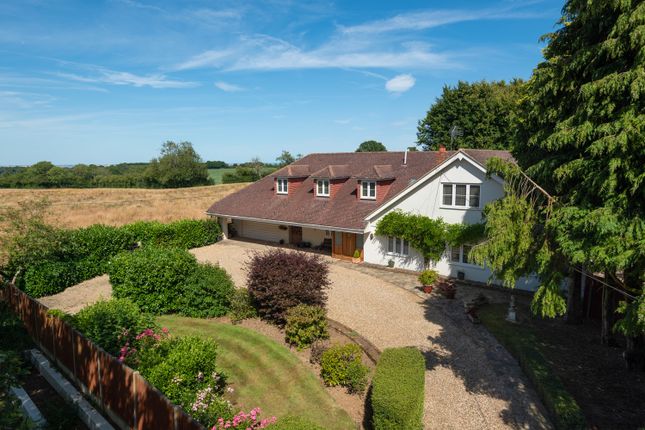
>
Ashdown Lane, Lenham 5 bed detached house for sale
Ashdown Lane, Lenham ME17
£1,250,000
Ashdown Lane, Lenham ME17
£1,250,000
Our Summary
- There is also a convenient ground floor cloakroom with potential for extend to create a full ground floor bathroom, enhancing the property's adaptability
- Additional dining room with drinks room/bar, family room, study & GF cloakroom which could be extended to create a GF bathroom
- Additional dining room with drinks room/bar, family room, study & GF cloakroom which could be extended to create a GF bathroom
- Additional dining room with drinks room/bar, family room, study & gf cloakroom which could be extended to create a gf bathroom
Description
Tucked away in approximately 0.7 acres of natural landscape, this beautifully presented, detached family home offers just under 4700 square feet of meticulously designed and cleverly extended accommodation, perfect for accessible or multi-generational living. The custom-made kitchen/breakfast room is the heart of the home, featuring a stylish breakfast bar, integrated appliances, and ample storage. The ground floor also boasts a light-filled living room, garden room, dining room, and drinks room/bar, as well as a versatile family room and private study. Upstairs, there are five impressive double bedrooms, including a principal suite with a private balcony and en-suite bathroom. The property's exterior features a large, well-stocked south-facing garden with two inviting terraces, a charming garden lodge, and a summer house equipped with power, light, and WiFi. The property also benefits from a triple garage, parking for several vehicles, and a log store. Located in the charming village of Lenham, just 2.2 miles from the village center and 2.6 miles from Lenham train station, which provides a direct link to London Victoria.
