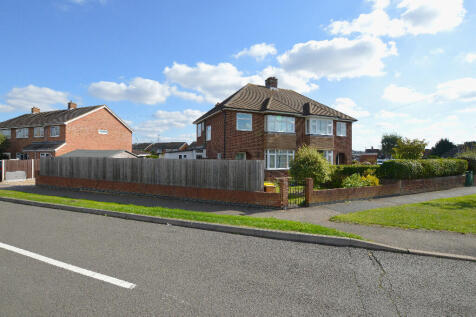
>
3 bedroom semi-detached house for sale
Beancroft Road, Marston Moretaine
£385,000
Beancroft Road, Marston Moretaine
£385,000
Our Summary
- ** ANNEXE POTENTIAL / EXTENSION POTENTIAL (STPP) ** ** LARGE CORNER PLOT - CLICK PLOT OUTLINE ** In our opinion, this very generous plot could lend itself to a large side extension or an Annexe facility (subject to planning permission)
- ** HIGHLIGHTS TO INCLUDE ** * ENTRANCE HALLWAY * * BAY FRONTED LOUNGE TO FRONT * * RE-FITTED KITCHEN / DINER * * FIRST FLOOR LANDING * * RE-FITTED BATHROOM * * MASTER BEDROOM - To Front * * BEDROOM TWO - To Rear * * BEDROOM THREE - To Front * * OUTSIDE * * DOUBLE WIDTH DRIVEWAY TO SIDE - Potential to Increase Size * * FRONT GARDEN - Mainly Laid To Lawn / Pathway To Front Door * * SIDE GARDEN - Shingle Area, Wooden Storage Shed * * REAR GARDEN - Patio Area, Laid to Lawn *
- LARGE CORNER PLOT - SCOPE FOR DOUBLE STOREY EXTENSION (STPP)
- POTENTIAL FOR ANNEXE OR LARGE OUTBUILDING (STPP)
Description
Marston Vale Properties presents a three-bedroom semi-detached house in the sought-after village of Marston Moretaine, boasting a large corner plot with potential for an annexe or extension (subject to planning permission). The property features a spacious entrance hallway, bay-fronted lounge to the front, re-fitted kitchen/diner, and a re-fitted bathroom. The first-floor landing leads to three bedrooms, including a master bedroom to the front. The property also benefits from a double-width driveway to the side, which could be increased in size, and a generous rear garden with a patio area and lawn. The plot's potential for development is highlighted by neighboring properties that have carried out extensions, loft conversions, and double garage installations.
