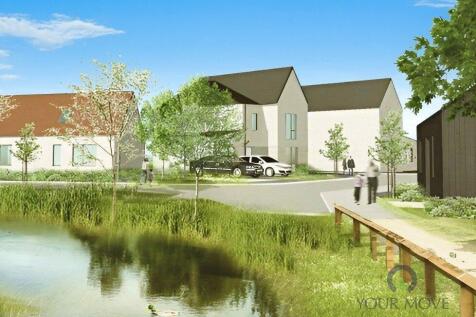
>
Northwood End Road, Bedford MK45 Detached house for sale
Northwood End Road, Haynes, Bedford, Bedfordshire, MK45
£240,000
Northwood End Road, Haynes, Bedford, Bedfordshire, MK45
£240,000
Our Summary
- Each Self-Build Plot will be provided with electric, water and drainage connections at the site boundary nearest the new road to be developed to serve the site
- The design and construction of the Self-Build Plots will be a matter for the Self-Builders, and they will be responsible for making connections to and extending the utilities and services provided to appropriate points within the plot as appropriate for their design, subject to first obtaining Planning Permission
- The Passport aims to provide a guide to ensure that the new homes built on the self-build plots, whilst designs may be unique to the self-builders, are also consistent with the scale of the other homes on the development and that they complement the wider development
- All designs will however be subject to planning approval and for the Self Builder to agree with Central Bedfordshire Council as part of their planning application
- Planning - Application for the development of the whole site was made under Application - CB/22/02399/REG3 More detailed information about the development including reports on topography, soil conditions and drainage can be found on the CBC Planning Portal on the link: The principle of development of new homes on the Self-Build Plots has been approved
- It should not be necessary to submit a wide range of surveys and reports relating to the whole site as these have already been submitted by New Vista Homes as part of the process to obtain planning permission for the whole site
- Choice Of Three Self Build Plots
Description
Each self-build plot will have electric, water, and drainage connections at the site boundary, and buyers will be responsible for extending these utilities to their specific design requirements, subject to obtaining planning permission. The plots, ranging in price from £240,000 to £250,000, are available for purchase, and each comes with a "plot passport" document outlining design parameters, including plot size, number of storeys, and materials. The plot passport aims to ensure that new homes built on the site are consistent with the scale and style of the surrounding development, and all designs will be subject to planning approval. The development has been granted planning permission, and buyers will need to submit detailed design plans and technical specifications to the local planning authority. A yearly service charge will also be payable to a management company, although the cost is yet to be determined.
