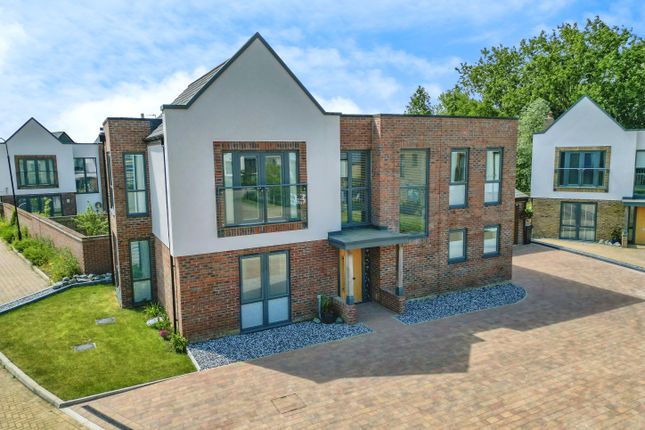
>
4 bedroom detached house for sale
Hollerith Close, Oakgrove, Milton Keynes, MK10
£1,150,000
Hollerith Close, Oakgrove, Milton Keynes, MK10
£1,150,000
Our Summary
- PLANNING PERMISSION GRANTED FOR SINGLE STORY REAR EXTENSION
- SOME EXTRA INFORMATION WITH THIS PROPERTY-High ceilings-Open plan kitchen/diner-Tiled with underfloor (wet) heating downstairs-Wood with underfloor (low consumption electric mat) upstairs-7 Panel roof solarVarious Smart features including;-Lightwave lighting-Google Nest heating controls each room separately -Google Nest smoke alarms in all rooms-Automated blinds on gallery windows-Auto drying rack and wall mounted ironing board in utility-Smart vents utility, bathroom and kitchen-Google Nest (outdoor) cams-Google Nest door cam-Automated outdoor hanging basket watering -Automated outdoor/garage water shutoff if potential freezing conditions-Fibre to door (to to 1gb/s)Kitchen & utility -3 ovens, integrated coffee mater, large fridge, induction hob with extractor-Integrated reverse osmosis water filter-Large freezer-Wall mounted ironing board-New Boiler-Double garage when additional garage shortage 2 level-Newly block paved drive for 8 cars-Recent full planning permission for rear kitchen/diner extensionProperty Description
- PLANNING GRANTED FOR SINGLE STORY EXTENSION
- Planning granted for single story extension
Description
This rare and exclusive detached family home, located in the popular Oakgrove area of Milton Keynes, boasts a range of impressive features and smart technology throughout. With a gated entrance and wrap-around corner plot/garden, the property offers ample parking for up to 8 cars and a large size double garage. Inside, the spacious four double bedroomed home features high ceilings, open-plan kitchen/diner, and tiled floors with underfloor heating downstairs and electric mat heating upstairs. The smart features include Lightwave lighting, Google Nest heating controls, automated blinds, and smart vents in the utility, bathroom, and kitchen. The property also boasts a range of high-end appliances, including three ovens, integrated coffee maker, and large fridge, as well as a new boiler and recently block-paved driveway. With planning permission granted for a single-story rear extension, this exceptional property offers endless possibilities for customization and expansion.
