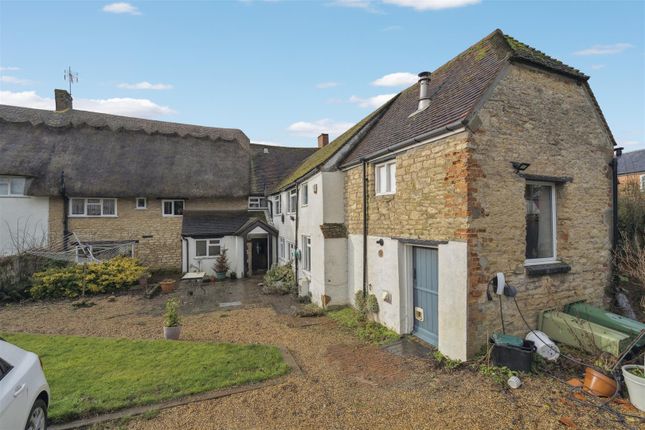
>
High Street, Sherington, Newport Pagnell 4 bed semi
High Street, Sherington, Newport Pagnell
£550,000
High Street, Sherington, Newport Pagnell
£550,000
Our Summary
- A fantastic opportunity awaits with over 3000 square feet of accommodation with the opportunity to improve the property putting your own stamp on it by way of improvements and modernisation
- There is also planning permission granted for a "Wow factor Master bedroom with en-suite to the rear elevation
- Small House Listed Building ConsentThe planning permission was granted under the following application number 24/00061/LBC which can be found on the Milton Keynes Council planning portal here;
Description
This Grade II listed stone-built property, dating back to 1756, is a unique character home situated in the heart of a village. The property boasts a thatched and clay-tiled roof, with a charming frontage featuring a six-panel entrance door, oak lintels, and distinctive eyebrow dormers. The interior offers generously proportioned accommodation, with over 3,000 square feet of space to be improved and modernized. The property features a lengthy entrance hall, a spacious sitting room with an inglenook fireplace, a snug with a beamed ceiling, and a kitchen/breakfast room with a range of cabinets and exposed beams. The first floor has four bedrooms, a bathroom, and a shower room, while the second floor offers a large attic room with multiple uses. The property also has off-road parking, a garden, and planning permission for a "wow factor" master bedroom with en-suite.
