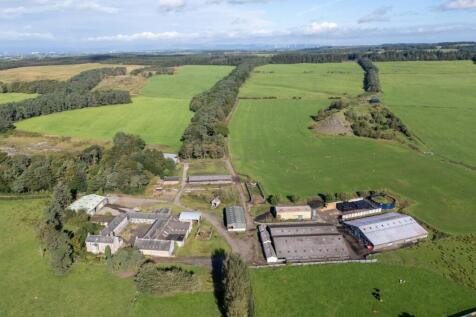
>
Hartwood Home Farm, Hartwood Road... House for sale
Hartwood Home Farm, Hartwood Road, Shotts, North Lanarkshire, ML7
£250,000
Hartwood Home Farm, Hartwood Road, Shotts, North Lanarkshire, ML7
£250,000
Our Summary
- 4 acres) including a three-bedroom farmhouse and a four-bedroom apartment, both requiring comprehensive modernisation, a modern detached bungalow previously used as office accommodation, and a wide range of agricultural buildings Hartwood Home Farm holds a rich historical legacy, having once played a crucial role in supporting Hartwood Hospital
- Both dwellings require significant modernisation
- These comprise both traditional and contemporary structures including a former dairy, cattle courts, sheep sheds, hay sheds, and open-plan cattle housing offering versatile potential for redevelopment or alternative use
- Right of AccessThere is a right of access across the site to the adjacent graveyard, as well as to the former Hartwood Hospital grounds, which are currently under consideration for redevelopment
- Clawback ClauseIn the event that the purchaser, or any successor in title, obtains planning permission for residential development on the subjects of sale within 15 years from the date of sale, they shall be liable to pay Forestry and Land Scotland 50% of any uplift in the land’s value resulting from such consent
Description
Hartwood Home Farm, a former research facility, is a unique property that includes a three-bedroom farmhouse and a four-bedroom apartment, both requiring modernization, as well as a modern detached bungalow and a range of agricultural buildings. The property has a rich historical legacy, having once supported Hartwood Hospital and later served as a research facility. The land, which totals approximately 5.83 hectares (14.4 acres), is now being sold by Forestry and Land Scotland, which plans to transform the land for sustainable timber production, carbon sequestration, biodiversity enhancement, and community recreation. The property includes a range of buildings, including a former dairy, cattle courts, sheep sheds, and open-plan cattle housing, offering versatile potential for redevelopment or alternative use. The farmhouse has a spacious living room, kitchen, and three bedrooms, while the apartment above the research offices requires modernization. The property also includes a modern detached bungalow and a range of agricultural buildings, with a right of access to the adjacent graveyard and former hospital grounds.
