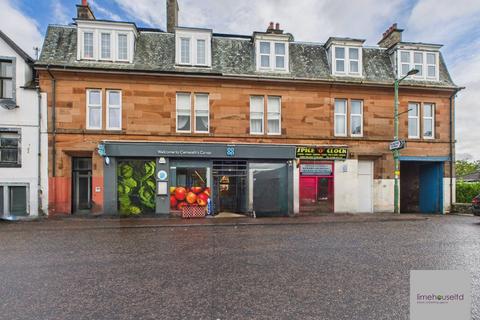
>
Main Street, Carnwath, ML11 5 bed townhouse for sale
Main Street, Carnwath, ML11
£348,000
Main Street, Carnwath, ML11
£348,000
Our Summary
- Arranged over a characterful split-level layout across three main floors, it offers an impressive blend of period elegance, modern eco-efficiency, and outstanding development potential
- Alongside the main house, a substantial stone outbuilding of around 646 sq ft benefits from full planning permission to create a two bedroom, one and a half storey home, with a separate entrance; a rare addition that makes this property truly stand out
- A modern family bathroom sits nearby, along with a versatile double bedroom and a large walk-in utility/store room with sink offering excellent practical storage & a potential en-suite
- Externally, the home offers a rear driveway and garage, along with an exceptionally generous garden , approximately four times the size of an average garden and could potentially be a building plot subject to planning permission, providing scope for outdoor living, play and relaxation
- On a secondary note with the closure of the village hotel and B&B, the property also offers excellent potential as guest accommodation or holiday letting Airbnb with 7 letting rooms (subject to consents)
- This outstanding townhouse is a rare find: a spacious, character-filled family home with eco-credentials, versatile living space and approved development potential, all in a sought-after village location
- Planning Permission
- Potential To Build
Description
This remarkable five-bedroom period townhouse is nestled in the heart of Carnwath, offering a unique blend of period elegance, modern eco-efficiency, and outstanding development potential. The property boasts a characterful split-level layout across three main floors, with a substantial stone outbuilding that has full planning permission to create a two-bedroom home with a separate entrance. Lovingly maintained by the current owner for over 20 years, the home has undergone significant recent works, including internal insulation, triple-glazed windows, a new air source heating system, and solar PV panels. The property features period details throughout, including original banisters and woodwork, and offers generous reception rooms, a family kitchen and dining room, and four well-proportioned bedrooms. The property also has a rear driveway and garage, as well as an exceptionally generous garden that could potentially be a building plot subject to planning permission. With its easy commuting distance to Glasgow and Edinburgh, this property is an ideal setting for families and professionals alike.
