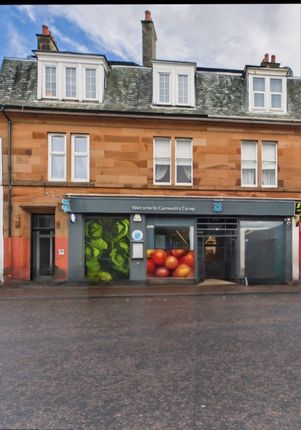
>
Main Street, Carnwath, ML11 5 bed townhouse for sale
Main Street, Carnwath, ML11
£348,000
Main Street, Carnwath, ML11
£348,000
Our Summary
- Arranged over a characterful split-level layout across three main floors, it offers an impressive blend of period elegance, modern eco-efficiency, and outstanding development potential
- Alongside the main house, a substantial stone outbuilding of around 646 sq ft benefits from full planning permission to create a two bedroom, one and a half storey home, with a separate entrance; a rare addition that makes this property truly stand out
- A modern family bathroom sits nearby, along with a versatile double bedroom and a large walk-in utility/store room with sink offering excellent practical storage & a potential en-suite
- Externally, the home offers a rear driveway and garage, along with an exceptionally generous garden , approximately four times the size of an average garden and could potentially be a building plot subject to planning permission, providing scope for outdoor living, play and relaxation
- On a secondary note with the closure of the village hotel and B&B, the property also offers excellent potential as guest accommodation or holiday letting Airbnb with 7 letting rooms (subject to consents)
- This outstanding townhouse is a rare find: a spacious, character-filled family home with eco-credentials, versatile living space and approved development potential, all in a sought-after village location
- Planning Permission
- Potential To Build
Description
This stunning five-bedroom period townhouse in Carnwath boasts a unique blend of traditional elegance and modern eco-efficiency. The property has been lovingly maintained and has undergone significant recent renovations, including insulation, new windows, and a state-of-the-art air source heating system. The home features a characterful split-level layout across three floors, with original period details such as banisters and woodwork. The ground floor boasts a welcoming entrance hall, two generous reception rooms, and a spacious kitchen and dining area. The first floor features a family bathroom, a double bedroom, and a versatile utility/store room. The upper level hosts four further bedrooms, including a principal bedroom with impressive dimensions and open views. The property also features a substantial stone outbuilding with full planning permission to create a two-bedroom home, making it a rare find in the area. With its prime location, easy commuting distance to Glasgow and Edinburgh, and exceptional potential for development or guest accommodation, this townhouse is an ideal choice for families and professionals alike.
