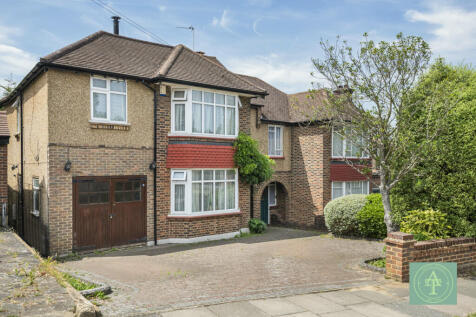
>
South Lodge Drive, London, N14 5 bed semi
South Lodge Drive, London, N14
£975,000
South Lodge Drive, London, N14
£975,000
Our Summary
- The loft has the potential to be converted to provide a further master bedroom suite with en-suite bathroom and dressing area
- The property also benefits from existing planning permission for a loft conversion and knock through open plan renovation to the kitchen/breakfast room and rear reception with architect plans to match
Description
This spacious five-bedroom semi-detached house is located in a quiet residential road, within walking distance of Eversley School and in the catchment for Highlands School and Grange Park primary. The property features two receptions, including a large rear extension, a well-equipped kitchen/diner, utility room, and downstairs cloakroom on the ground floor. The first floor offers five well-proportioned bedrooms, a large four-piece family bathroom, and a further shower room, all accessible from a bright and airy landing. The loft has potential to be converted into a master bedroom suite with en-suite bathroom and dressing area. The property also boasts a large paved driveway for off-street parking and a west-facing rear garden, with existing planning permission for a loft conversion and renovation to the kitchen/breakfast room and rear reception.
