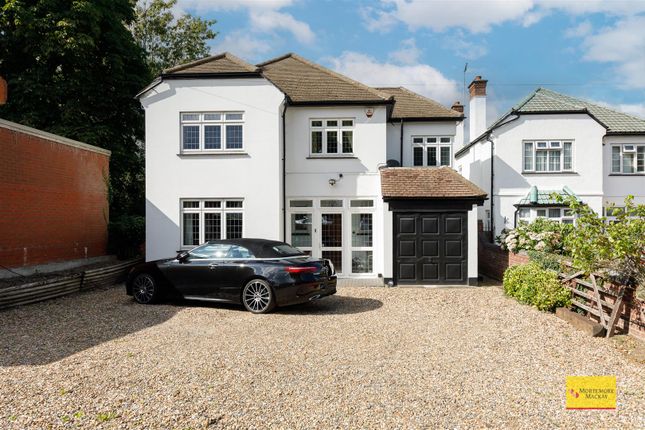
>
4 bedroom detached house for sale
Houndsden Road, London N21
£1,175,000
Houndsden Road, London N21
£1,175,000
Our Summary
- The property also has planning permission to convert the existing garage into a habitable room, first floor front extension, two storey rear/side extension, loft conversion and basement level floor extension
- PLANNING PERMISSION TO EXTEND AS DEPICTED IN CGI'S
- Planning permission to extend as depicted in cgi's
Description
This impressive detached property is situated in a popular location, offering a spacious and well-appointed interior. The property features a reception entrance hall, through lounge, kitchen/breakfast room, downstairs cloak room, and cellar, as well as four excellent-sized bedrooms and a modern family bathroom on the first floor. The rear garden is approximately 100' in length, with flower and shrub borders and a lawn, while the front of the property boasts a large driveway providing off-street parking and a garage to the side. The property is conveniently located near Winchmore Hill Green, with its local shops, restaurants, buses, and railway station, as well as Grovelands Park and Southgate Circus, which offers access to the Piccadilly Line. Additionally, the property has planning permission to make significant extensions and conversions, including converting the garage into a habitable room, adding a first-floor front extension, two-storey rear/side extension, loft conversion, and basement level floor extension.
