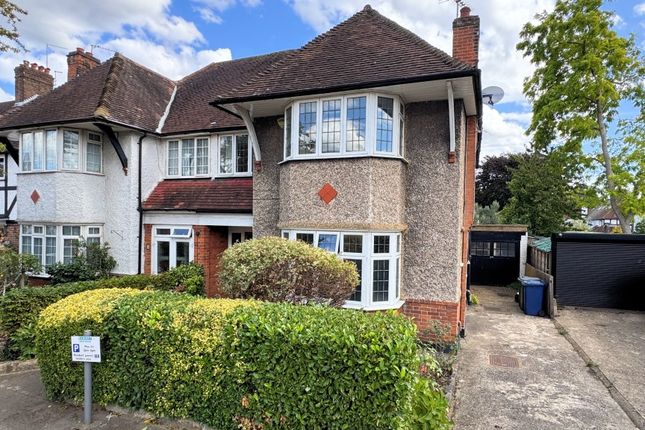
>
WILLOW WAY, FINCHLEY, N3 3 bed terraced house for sale
WILLOW WAY, FINCHLEY, N3
£1,000,000
WILLOW WAY, FINCHLEY, N3
£1,000,000
Our Summary
- This spacious property benefits from garage approached by own drive and scope for extension to ground floor rear, side & loft conversion, subject to usual consents
- * THREE DOUBLE BEDROOMS* TWO RECEPTION ROOMS* FITTED & EQUIPPED KITCHEN / BREAKFAST ROOM* DOWNSTAIRS WC* LARGE ENTRANCE HALL* SPACIOUS BATHROOM / WC* GAS CENTRAL HEATING* DOUBLE GLAZING* ORIGINAL WOOD BLOCK PARQUET FLOOR DOWNSTAIRS* LARGE LOFT – SCOPE FOR LOFT CONVERSION* POTENTIAL FOR EXTENSION – GROUND FLOOR REAR & SIDE – subject to consents* GARAGE – APPROACHED VIA OWN DRIVE* FRONT GARDEN* REAR GARDEN APPROX 47’x 30’ (4
- Access hatch with pull down ladder to:- LARGE LOFT – Scope for loft conversion
- LARGE LOFT – SCOPE FOR LOFT CONVERSION
- Large loft – scope for loft conversion
- POTENTIAL EXTENSION G/F SIDE - subject to consents
- Potential extension G/F side subject to consents
Description
This three-bedroom semi-detached house is located in a tree-lined turning off Long Lane, just a short walk from Victoria Park and local shops and buses. The property features a spacious interior with original wood block parquet flooring downstairs, two reception rooms, a fitted and equipped kitchen/breakfast room, and a large bathroom/wc. The property also benefits from a garage approached by its own drive, as well as scope for extension to the ground floor rear and side, and loft conversion, subject to usual consents. The property has a large loft, potential for extension, and a rear garden of approximately 47' x 30'. The front garden is paved with stocked beds and has potential for further parking. The property is located within half a mile of Finchley Central underground station and has a council tax band of F.
