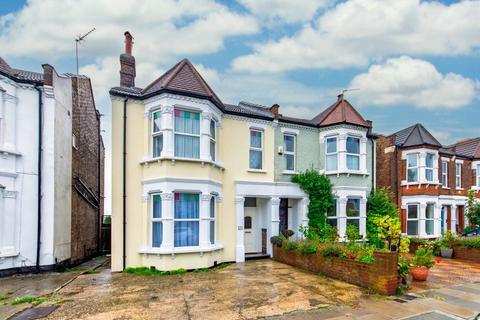
>
LONG LANE, FINCHLEY, N3 5 bed semi
LONG LANE, FINCHLEY, N3
£925,000
LONG LANE, FINCHLEY, N3
£925,000
Our Summary
- The property offers generous accommodation with high ceilings and potential for extension and loft conversion, subject to planning permission
- • FOUR / FIVE BEDROOMS • TWO RECEPTION ROOMS• FITTED KITCHEN / DINER / LIVING ROOM• TWO BATHROOM/ WC’s (one grd flr)• HIGH CEILINGS• GAS CENTRAL HEATING• OFF-STREET CAR PARKING FOR 2 VEHICLES• DOUBLE GLAZING• LOFT CONVERSION POSSIBLE (STPP)• APPROX 65’(20m) REAR GARDENACCOMMODATION COMPRISES:Recessed front door to: ENTRANCE HALLFRONT RECEPTION 17'5 x 14'8 (5
- Loft access hatch (planning for loft conversion possible STPP) Skylight window
Description
This spacious Edwardian semi-detached house boasts four to five bedrooms, two reception rooms, and a fitted kitchen/diner/living room, all set amidst high ceilings and potential for extension and loft conversion, subject to planning permission. The property is situated just moments from Victoria Park and within half a mile of Finchley Central underground station, with nearby shops and buses on Ballards Lane. The interior features a grand entrance hall, a front reception room with a brick fireplace, and a kitchen/diner/living room with a tiled fireplace and access to the rear garden. The property also boasts two bathrooms, a utility room, and off-street parking for two vehicles. The rear garden measures approximately 65 feet and is laid to lawn with flowerbeds and a patio. With its generous accommodation, high ceilings, and potential for further development, this property offers a unique opportunity for a buyer looking to create their dream home.
