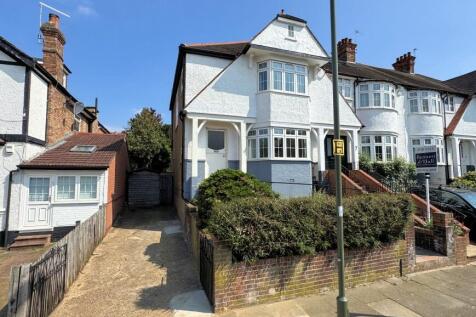
>
3 bedroom end of terrace house for sale
Stanhope Avenue, Finchley, N3
£970,000
Stanhope Avenue, Finchley, N3
£970,000
Our Summary
- Offers scope for extensions, possibly two storey side, rear and loft conversion, subject to usual consents
- * THREE GOOD SIZE BEDROOMS * TWO RECEPTION ROOMS* FITTED KITCHEN / DINING ROOM * ENTRANCE HALL* SHOWER ROOM & SEPARATE WC * GAS CENTRAL HEATING* DOUBLE GLAZING* LARGE LOFT – SCOPE FOR LOFT CONVERSION* REAR GARDEN APPROX 67’ x 30’ (20m x 9m) * POTENTIAL FOR SIDE & REAR EXTENSTIONS – SUBJECT TO USUAL CONSENTS* OWN DRIVE / OFF STREET CAR PARKING* CHAIN FREEACCOMMODATION COMPRISES:Steps up to front door
- Potential for loft conversion, subject to usual consents
- Potential for extension or garage, subject to consents
- LARGE LOFT - POTENTIAL FOR LOFT CONVERSTION
- POTENTIAL FOR SIDE & REAR EXTENSION SUBJECT TO CONSENTS
Description
This spacious three-bedroom end of terrace house is located in a quiet turning off East End Road, close to Akiva and St. Theresa's primary schools, and just a short walk from Stephens House. The property benefits from a wider than average plot and own driveway, offering scope for extensions, including a possible two-storey side, rear, and loft conversion, subject to usual consents. The interior features three good-sized bedrooms, two reception rooms, a fitted kitchen/dining room, entrance hall, shower room, and separate WC. The property also has gas central heating, double glazing, and a large loft with potential for conversion. The rear garden is approximately 67' x 30' and has a patio, lawn, and beds, with two solid stores and a side section with a shed and gate, offering potential for extension or garage, subject to consents. The property also has a front garden and drive/off-street car parking to the side.
