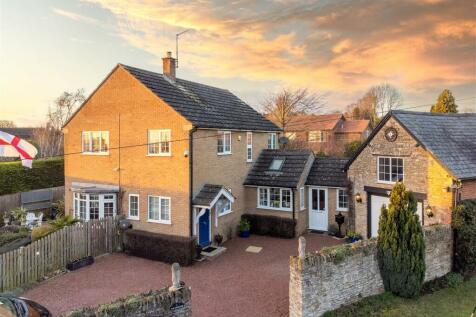
>
3 bedroom detached house for sale
Draughton Road, Maidwell
£525,000
Draughton Road, Maidwell
£525,000
Our Summary
- A mezzanine level has been created with a window at the very top and the garage offers the space to be converted into a home office, gym or an Annex for multi-generational living (subject to relevant consents)
Description
This property in the village of Maidwell boasts a stunning three bedroom detached residence with a southwest-facing garden, off-road parking, and a potential annex. The impressive entrance hall features oak parquet flooring and a stunning open fireplace. The spacious living room offers a beautiful bay window and French doors leading to the rear patio. The formal dining room has a picture rail and ample space for an eight-seater dining table and chairs. The light and airy conservatory enjoys a south and west-facing aspect and features a stunning AGA cooker. The country-style kitchen/breakfast room offers a cosy feel and features ceramic tiled flooring, eye and base-level units, and a separate Leisure cooker. The utility room has continued ceramic tiled flooring and space for a washing machine and tumble dryer. The first floor landing has access to the airing cupboard and the boarded attic via a hatch with a drop-down ladder. The main bedroom has triple windows injecting an abundance of natural light, and the two further bedrooms benefit from fitted wardrobes and different aspect views of the village. The family bathroom features a four-piece suite and a heated towel rail. The separate stone-built garage offers space for an Annex, gym, or home office (subject to relevant consents). The property benefits from a neat and low-maintenance frontage, off-road parking for two to three cars, and a secure timber gate leading to the rear garden. The rear garden offers a south and west-facing aspect, enclosed by stone walls, timber fencing, and conifers, with a lawn area, well-stocked and mature planted borders, a patio, and a pond area with a water fountain.
