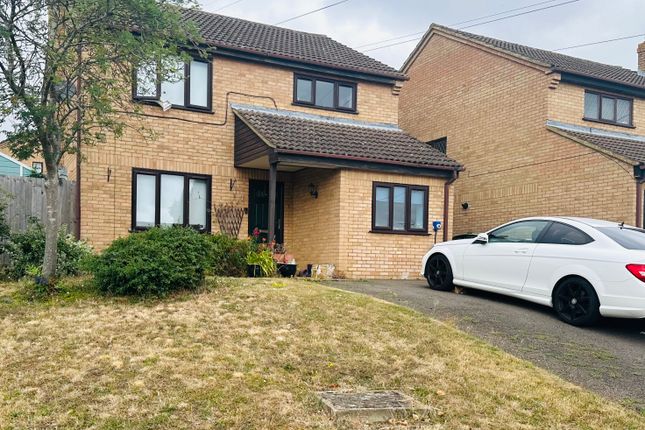
>
Laywood Way, Wellingborough NN9 4 bed detached house for sale
Laywood Way, Irthlingborough, Wellingborough NN9
£325,000
Laywood Way, Irthlingborough, Wellingborough NN9
£325,000
Our Summary
- Key Features:•Detached 4-bedroom home in a quiet cul-de-sac•Corner plot with wraparound garden, large raised decking area and distant views of greenery & lakes•Converted garage room – ideal office, playroom or guest space•Driveway parking for 4+ cars•Dedicated electric car charging point•Lounge–diner with French doors to garden•Separate kitchen with understairs storage•Master bedroom with en-suite, built-in wardrobes and fitted desk•Modernised family bathroom with bath + rainfall shower•Loft with ladder, lighting and partial boarding•Outdoor power supply•Modern combi boiler & full uPVC double glazing•Huge scope to extend or update (STPP)Ground FloorStep inside via a uPVC front door into the entrance hallway, with stairs to the first floor and access to a downstairs WC
- The layout works well as it is — with all the space you need already in place — but it also offers plenty of potential to modernise, extend and style things to suit your own taste
- There’s ample room to create your own growing patch, add landscaping or garden zones, build outbuildings, or extend the home (STPP) — all while still retaining plenty of garden space
- And with the generous corner plot, there’s fantastic potential to extend — from side returns and rear kitchen-diners to two-storey additions (STPP) — making this a home with space to grow both inside and out
- Potential to Extend (Subject to Planning)
Description
This spacious 4-bedroom detached home is situated in a quiet cul-de-sac on the sought-after Pinetrees Estate in Irthlingborough. The property boasts a corner plot with a wraparound garden, large raised decking area, and distant views of greenery and lakes. The interior features a lounge-diner with French doors to the garden, a separate kitchen with understairs storage, and a converted garage room that can be used as an office, playroom, or guest space. The master bedroom has an en-suite, built-in wardrobes, and a fitted desk, while the family bathroom has been updated with a modern rainfall shower. The property also has a loft with ladder access, an outdoor power supply, and a modern combi boiler and double glazing. The garden is a tranquil oasis, with a large raised decking area, a small pond, and a fully electric outdoor home office. The property is located near Irthlingborough Nursery, Infant and Junior Schools, and Rushden Lakes, and is just a short walk from the countryside and scenic open spaces. With its generous living space, versatile layout, and potential for extension or updating, this home is perfect for families looking to settle in and grow.
