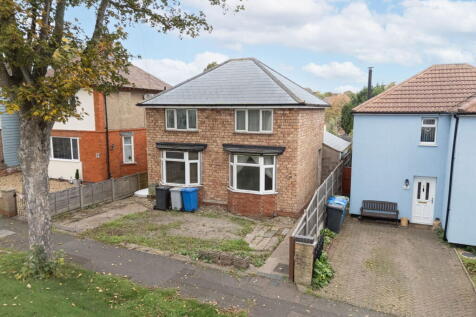
>
Naseby Road, Kettering NN16 4 bed detached house for sale
Naseby Road, Kettering NN16
£275,000
Naseby Road, Kettering NN16
£275,000
Our Summary
- This detached, extended four-bedroom home has a double storey extension which requires completion of the interior finish and design
- There is an entrance hall, Living room, separate formal dining room/snug and a substantial free flowing kitchen/dining/family room – this section requires completion but offers so much potential
- Upstairs the extension requires completion which would create a generous main bedroom with scope for an ensuite
- Conveniently located close to local amenities, schools, and excellent travel links, this property combines space and lots of potential – a fantastic opportunity to create your own design
- - Partially completed extension offering incredible potential to create your perfect home - UPVC double glazed windows - Partial Gas central heating (not yet in extension) - Entrance Hallway - with tiled flooring, stairs to the first floor and useful under stairs storage - Living Room - with bay window and pine flooring - Dining Room - with bay window is a versatile space which could also make a snug/family room or bedroom if required - Kitchen - with sink and storage which flows to;- Ground floor extension which has been fully constructed and needs completing internally
- The main room is part of the extension and requires completing internally
- It's a sizeable double room with potential for an en-suite if required - Bathroom - suite comprising low level WC, wash hand basin, roll top bathtub, glass shower enclosure, heated towel rail and ceramic tiled splash backs
- Outside to the front of the property, there is potential for offroad parking (subject to the kerb being lowered/planning permission) with a pathway down the side of the property
- The rear garden is a great space with potential to be landscaped into a stunning outdoor space
- Potential for Four bedrooms
- Potential for Spacious Kitchen/Dining/Family Room
Description
This detached, four-bedroom home offers a unique opportunity to create your own interior design. The property has a partially completed extension that requires finishing, which offers a spacious kitchen/dining/family room and a generous main bedroom with potential for an en-suite. The interior is partially complete, with a living room, separate formal dining room/snug, and a kitchen that flows into the extension. Upstairs, there are four bedrooms, including three double rooms and a family bathroom. The property also features a good-sized garden with potential for landscaping and a deep frontage with space for off-road parking. With its convenient location near local amenities, schools, and travel links, this property combines space and potential for a fantastic renovation project.
