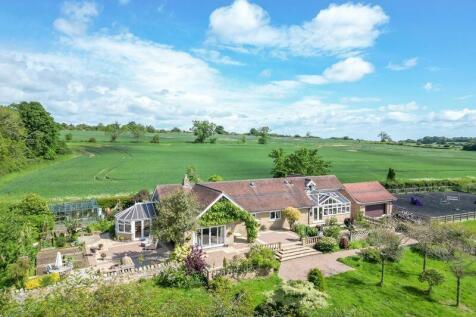
>
4 bedroom detached bungalow for sale
Swarland, Morpeth, Northumberland
£875,000
Swarland, Morpeth, Northumberland
£875,000
Our Summary
- Bungalow - Reception hallway with French doors opening to the stone terrace & garden and good natural light from a light tunnel to the ceiling | Cloakroom/wc | Fabulous 23ft sitting room with views and sliding patio doors opening to the terrace and gardens | Lovely Dining Conservatory with windows to three elevations, linking to the family kitchen/breakfast room | Impressive 19ft contemporary kitchen/breakfast room with excellent natural light from the windows to the front elevation - fitted with an extensive range of cabinets with solid wood worktops, a cream two oven AGA, integrated oven & hob, dishwasher and two fridges and a freezer | Utility room | Study/Bedroom three | Superb master bedroom overlooking the garden, with double door fitted wardrobe and sliding door wardrobe | Well appointed Ensuite Bathroom/wc with spa bath, basin and WC | Guest bedroom two with walk through dressing area with built in wardrobe | Ensuite shower room/wc | An inner hallway, with natural light from a light tunnel to the ceiling, and potential as an additional bedroom or office, leads to the Annexe accommodation
Description
Braeside is a superb equestrian property offering a stunning three bedroom detached bungalow, a versatile two storey one bedroom attached annexe, a detached double garage, impressive formal gardens, a large pond, two paddock enclosures, a stable block, and an all-weather arena set within circa 3.5 acres. The bungalow boasts a well-proportioned reception hallway with French doors opening to the stone terrace and garden, a light-filled cloakroom/WC, a spacious 23ft sitting room with views and patio doors to the terrace, a lovely dining conservatory, and an impressive 19ft contemporary kitchen/breakfast room with solid wood worktops and a cream two-oven AGA. The master bedroom benefits from double and sliding door fitted wardrobes and a well-appointed ensuite bathroom/WC, while the guest bedroom also has a walk-through dressing area and ensuite shower room/WC. An inner hallway with potential for an additional bedroom or office leads to the annexe, which features a superb 23ft open-plan sitting room and fitted kitchen, a large 23ft sunroom, a generous double bedroom, and an ensuite shower room/WC.
Externally, Braeside is approached via a quiet lane to a gated driveway with parking for at least three cars and a detached double garage. The property boasts beautiful south-facing landscaped gardens with a large pond, an orchard with a variety of fruit trees, raised vegetable beds, and an akitchen garden, along with a greenhouse. There is a large decked terrace ideal for outdoor entertaining, two enclosed paddocks, an all-weather arena, and stables. The services include mains electric and water, a private septic tank, and oil central heating. The property is offered with freehold tenure, is in Council Tax Band E for the main house and Band A for the annexe, and has an EPC rating of D. The current owners rent out the paddocks and stables, offering a unique opportunity for equestrian enthusiasts or those looking for versatile living accommodation.
