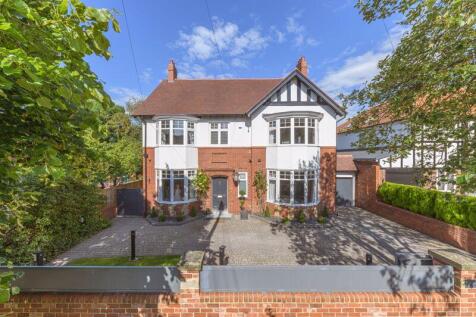
>
North Avenue, Gosforth, Newcastle... 5 bed detached house for sale
North Avenue, Gosforth, Newcastle Upon Tyne
£2,250,000
North Avenue, Gosforth, Newcastle Upon Tyne
£2,250,000
Our Summary
- The accommodation comprises:Ground Floor: Impressive principal entrance leading to vestibule - Reception hallway with stunning staircase, beautiful panelling, fabulous flooring and glass cabinet/wine store - Cloakroom WC - Formal drawing room with bay window and beautiful fireplace - Dining room, currently used as a children’s playroom, with bay window - Magnificent open plan family sitting room, dining area and kitchen, stretching the full width of the rear of the house, with two very large floor to ceiling sliding doors giving access to the patio terrace and gardens - Highly impressive kitchen with breakfasting area and individual booth, central island, contrasting handmade wood cabinets, beautiful marble worktops, extensive built in appliances and a lovely cooking range - Family sitting room with media wall, fabulous built in furniture and storage space - Dining area with marble fireplace - Utility and laundry room - Gymnasium with mirrored walls and doors to the rear garden First Floor: Master bedroom suite occupying the majority of the rear of the house, comprising a stunning bedroom, luxury fully fitted dressing room, and an ensuite bathroom with four piece suite including double wet room shower, slipper bath, stunning tiling and marble fittings - The bathroom has great natural light from the lantern light above - Guest double bedroom, superbly fitted, with luxury ensuite shower room WC - Three further bedrooms to the first floor, two of which are large doubles and one a smaller double with access into the loft - Family bathroom - Planning is granted (Ref 2022/1971/01/HOU) to convert the loft space into two further bedrooms with an ensuite Jack & Jill bathroom and lovely dressing rooms The property has superb double glazing with all the windows having been replaced, period style radiators, beautiful lighting, Sonos sound system throughout the house, an alarm system and CCTV surveillance
Description
This stunning detached family home is located in the heart of central Gosforth on a beautiful tree-lined avenue. The property has been extensively refurbished and remodelled to a superb standard, retaining many original features such as stained glass windows, ornate cornicing, and ceiling roses. The large double-storey extension to the rear of the house has created ample extra space, completing this luxurious home. The property boasts an impressive interior design, with a grand principal entrance, beautifully panelled reception hallway, and a magnificent open-plan family sitting room, dining area, and kitchen. The accommodation also includes five bedrooms, including a master bedroom suite with a luxury fully fitted dressing room and an ensuite bathroom, as well as a family bathroom, utility room, and gymnasium. The property has been upgraded with double glazing, period-style radiators, and a Sonos sound system throughout. Externally, the house has a wide frontage with parking for three cars, a courtyard, and a large rear garden with a raised up terrace, deck, and lawned area.
